KC Headlines I'd like to see: Columbus Park Plan Emphasizes Coherent Infill
- FangKC
- City Hall

- Posts: 18238
- Joined: Sat Jul 26, 2003 10:02 pm
- Location: Old Northeast -- Indian Mound
KC Headlines I'd like to see: Columbus Park Plan Emphasizes Coherent Infill
I'm starting a new thread called KC headlines I'd like to see
I will post a new headlines every day or so, and keep the thread locked for a time until I build a library of 30 of them. When that threshold is met, I will unlock the thread for people to add additions.
I'm operating on the premise that you have to speak it to make it happen.
I will post a new headlines every day or so, and keep the thread locked for a time until I build a library of 30 of them. When that threshold is met, I will unlock the thread for people to add additions.
I'm operating on the premise that you have to speak it to make it happen.
Last edited by FangKC on Sat Sep 29, 2007 6:04 am, edited 1 time in total.
There is no fifth destination.
- FangKC
- City Hall

- Posts: 18238
- Joined: Sat Jul 26, 2003 10:02 pm
- Location: Old Northeast -- Indian Mound
Re: KC Headlines I'd like to see
1. Hunt Midwest Will Rebuild Beacon Hill
Plan includes row homes, townhouses, and condo towers
Retail will go along Troost and Vine
Plan includes row homes, townhouses, and condo towers
Retail will go along Troost and Vine
Last edited by FangKC on Sun Sep 16, 2007 2:04 am, edited 1 time in total.
There is no fifth destination.
- FangKC
- City Hall

- Posts: 18238
- Joined: Sat Jul 26, 2003 10:02 pm
- Location: Old Northeast -- Indian Mound
Re: KC Headlines I'd like to see
2. KC University Gets Stowers Endowment
Campus Will Add 10 Buildings Along Paseo
Campus Will Add 10 Buildings Along Paseo
There is no fifth destination.
- KCMax
- Global Moderator

- Posts: 24051
- Joined: Wed Aug 04, 2004 3:31 pm
- Location: The basement of a Ross Dress for Less
- Contact:
Re: KC Headlines I'd like to see
Why is this locked?
- FangKC
- City Hall

- Posts: 18238
- Joined: Sat Jul 26, 2003 10:02 pm
- Location: Old Northeast -- Indian Mound
Re: KC Headlines I'd like to see
3. Great Plains Plans Twin For Power & Light Building
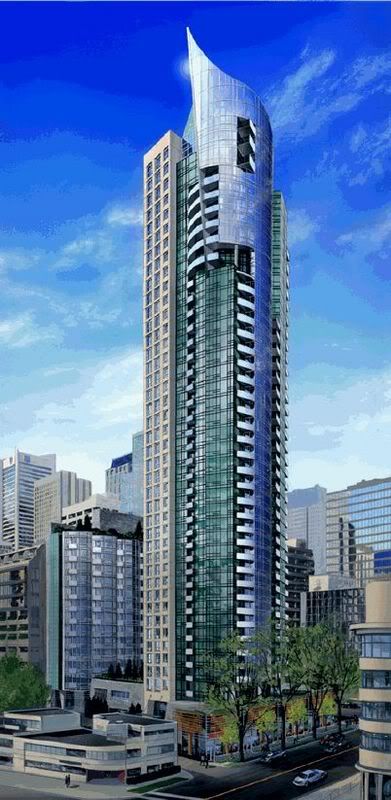

Last edited by FangKC on Sat Aug 25, 2007 1:16 am, edited 1 time in total.
There is no fifth destination.
- FangKC
- City Hall

- Posts: 18238
- Joined: Sat Jul 26, 2003 10:02 pm
- Location: Old Northeast -- Indian Mound
Re: KC Headlines I'd like to see
4. West Side of SW Trafficway to Become Penn Park Village
Ten Condo Towers by 10 Different Architects Slated West of Park

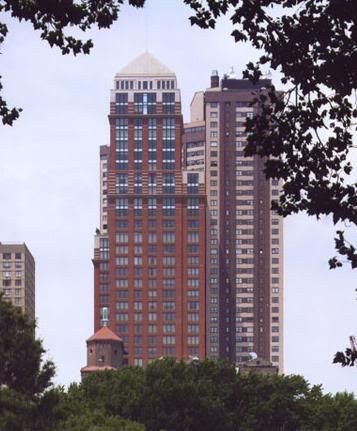
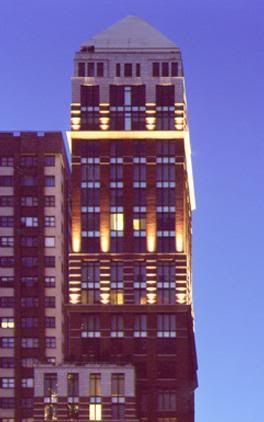
Ten Condo Towers by 10 Different Architects Slated West of Park



Last edited by FangKC on Sun Sep 16, 2007 2:04 am, edited 1 time in total.
There is no fifth destination.
- FangKC
- City Hall

- Posts: 18238
- Joined: Sat Jul 26, 2003 10:02 pm
- Location: Old Northeast -- Indian Mound
Re: KC Headlines I'd like to see
5. American Century To Build Bigger Digs Downtown
Will Add Striking Structure to Skyline
Kansas City, MO -- Jim Stowers, standing among Kansas City's top business leaders, announced plans to build two new striking skycrapers downtown to replace those American Century has outgrown on the Plaza.
Stowers also made the stunning announcement that American Century would not seek any tax-increment financing to construct the buildings, or tax abatements after occupancy. "We will pay our own way," Stowers stated.
Tax-increment financing collects taxes from commerce done, and rents paid, in buildings to pay for infastructure and development costs associated with construction. Tax abatements suspend higher taxes on the property evaluations on improvements for set periods.
"We have got to start paying for things ourselves instead of looking at the City as a bank," Stowers said. "Developers have come to see TIF as an entitlement, which it is not. Financial institutions, and even the federal government, need to stop looking for handouts from the city. Especially ones that have more assets than the City."
Stowers also committed to building "back-office" space in a new structure to be constructed near the 18th and Vine Jazz District.
"I want to send a message that the financial market is willing to support this district, and that we will forcefully ignore the racial lines of the past. American Century no longer recognizes them. Our customers come with a variety of differences, but they are still our customers." ...
The new American Century towers will significantly larger, but similar in design to these buildings located in The Hague, Netherlands.
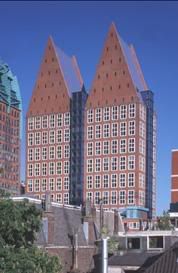
Will Add Striking Structure to Skyline
Kansas City, MO -- Jim Stowers, standing among Kansas City's top business leaders, announced plans to build two new striking skycrapers downtown to replace those American Century has outgrown on the Plaza.
Stowers also made the stunning announcement that American Century would not seek any tax-increment financing to construct the buildings, or tax abatements after occupancy. "We will pay our own way," Stowers stated.
Tax-increment financing collects taxes from commerce done, and rents paid, in buildings to pay for infastructure and development costs associated with construction. Tax abatements suspend higher taxes on the property evaluations on improvements for set periods.
"We have got to start paying for things ourselves instead of looking at the City as a bank," Stowers said. "Developers have come to see TIF as an entitlement, which it is not. Financial institutions, and even the federal government, need to stop looking for handouts from the city. Especially ones that have more assets than the City."
Stowers also committed to building "back-office" space in a new structure to be constructed near the 18th and Vine Jazz District.
"I want to send a message that the financial market is willing to support this district, and that we will forcefully ignore the racial lines of the past. American Century no longer recognizes them. Our customers come with a variety of differences, but they are still our customers." ...
The new American Century towers will significantly larger, but similar in design to these buildings located in The Hague, Netherlands.

Last edited by FangKC on Sun Sep 16, 2007 2:03 am, edited 1 time in total.
There is no fifth destination.
- anniewarbucks
- Broadway Square

- Posts: 2812
- Joined: Sat Jul 22, 2006 9:39 pm
- Location: Topeka, Kansas 66605
- Contact:
Re: KC Headlines I'd like to see
Hey FangKC You forgot to lock this back up like you said.
No trees were destroyed in the sending of this contaminant- free message.
However, a significant number of electrons have been inconvenienced.
However, a significant number of electrons have been inconvenienced.
- FangKC
- City Hall

- Posts: 18238
- Joined: Sat Jul 26, 2003 10:02 pm
- Location: Old Northeast -- Indian Mound
Re: KC Headlines I'd like to see
6. BioScience Campus Sucks Up Land Between Troost; Paseo
Kansas City Univeristy Center for the Biosciences Will Transform East Side's Jazz Hill Neighborhood
A consortium made up of the Stowers Institute, Midwest Research Institute, Bayer Agricultural, Aventis, Research Medical Center, UMKC School of Medicine, and Truman Medical Center will build a new medical research and biosciences campus on the City's east side.
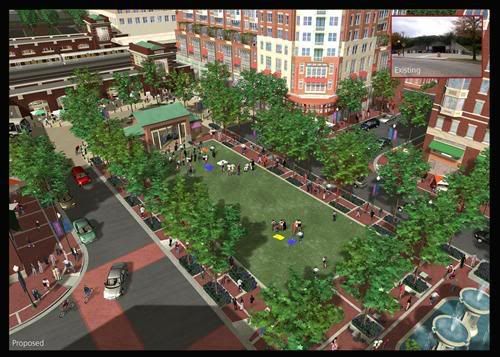
The campus of Kansas City University at Paseo and Independence Avenue will be expanded to include the facilities.
The Jazz Hill Neighborhood will be transformed into a research campus and housing for students and researchers. Seven new buildings are planned in the initial phase. Several existing buildings will be renovated and modified to serve the planned campus. Included are the historic Dr. Generous Henderson residence near 12th and Paseo as well as several older homes east of Woodland Avenue, and four apartment complexes on Admiral Boulevard.
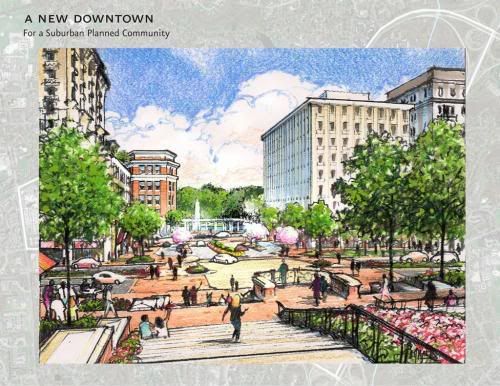
Two motel properties will be renovated to serve as temporary dormitories.
More than $3 billion has been appropriated to finance the building of the research campus from a variety of public and private sources.
The State of Missouri, federal government, Jackson County, and Kansas City will contribute a financing package using MODESA, TIF, tax abatements, HUD funds, and historic tax credits.
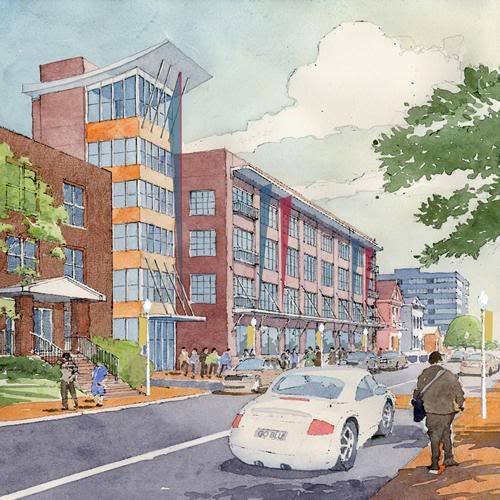
The Stowers, Kauffmann, and Helzberg foundations are among the leading contributors.
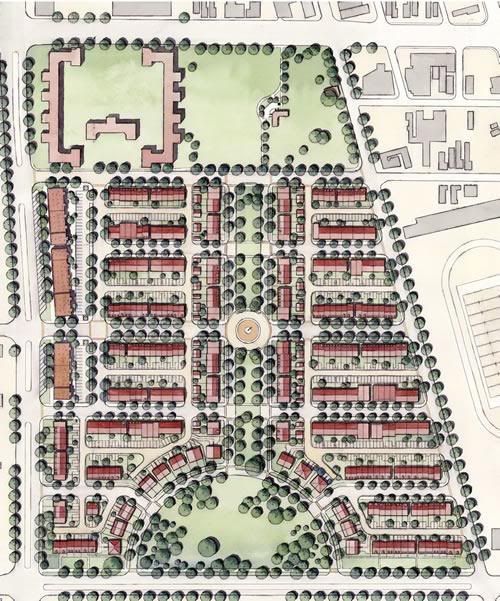
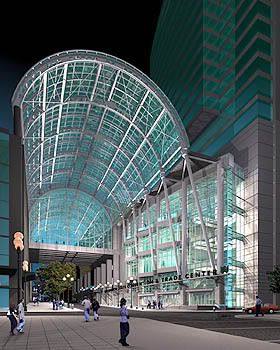
Kansas City Univeristy Center for the Biosciences Will Transform East Side's Jazz Hill Neighborhood
A consortium made up of the Stowers Institute, Midwest Research Institute, Bayer Agricultural, Aventis, Research Medical Center, UMKC School of Medicine, and Truman Medical Center will build a new medical research and biosciences campus on the City's east side.

The campus of Kansas City University at Paseo and Independence Avenue will be expanded to include the facilities.
The Jazz Hill Neighborhood will be transformed into a research campus and housing for students and researchers. Seven new buildings are planned in the initial phase. Several existing buildings will be renovated and modified to serve the planned campus. Included are the historic Dr. Generous Henderson residence near 12th and Paseo as well as several older homes east of Woodland Avenue, and four apartment complexes on Admiral Boulevard.

Two motel properties will be renovated to serve as temporary dormitories.
More than $3 billion has been appropriated to finance the building of the research campus from a variety of public and private sources.
The State of Missouri, federal government, Jackson County, and Kansas City will contribute a financing package using MODESA, TIF, tax abatements, HUD funds, and historic tax credits.

The Stowers, Kauffmann, and Helzberg foundations are among the leading contributors.


Last edited by FangKC on Sun Sep 16, 2007 2:02 am, edited 1 time in total.
There is no fifth destination.
- FangKC
- City Hall

- Posts: 18238
- Joined: Sat Jul 26, 2003 10:02 pm
- Location: Old Northeast -- Indian Mound
Re: KC Headlines I'd like to see
7. BioScience Plan Adds 2,000 New Apartments to Jazz Hill
Jazz Hill Tower Will Anchor North Paseo
Below: Thousands of new residents will occupy new apartments on Jazz Hill.
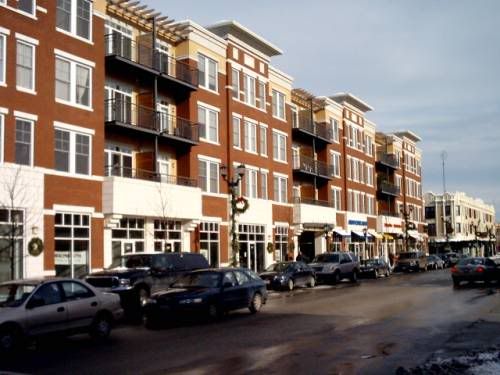
Kansas City leaders stood near Independence Avenue and Paseo today and announced a wide-encompassing plan that will remake the Jazz Hill District into a residential and research district.
The linch-pin of the plan is the addition of more than 2,000 new apartments in the several square block area bounded by I-70 on the south, Independence Avenue on the north, Harrison Street on the west, and Woodland Avenue on the east.
Several developers have signed on to the plan including Hunt-Midwest, J.E. Dunn, Forest City Ratner, and the Rouse Company. Hunt and Forest City Ratner will focus on residential portions of the plan, while J.E. Dunn and the Rouse Company will rebuild infastructure and the retail portion of the plan.
Below: new retail buildings are planned for Independence Avenue and Admiral Boulevard.
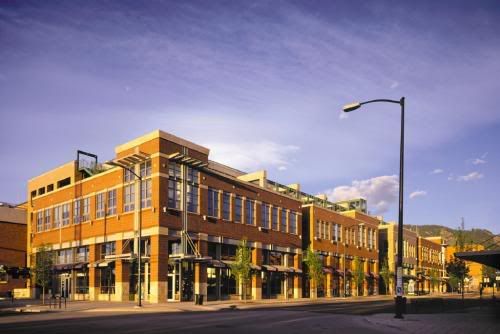
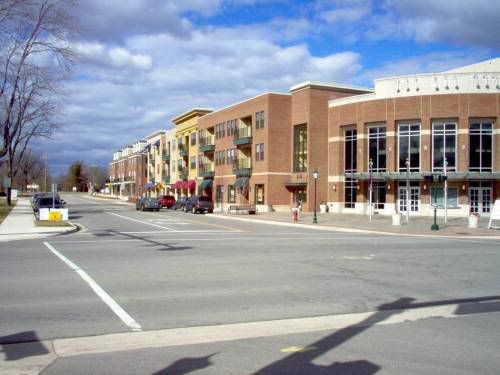
Retail is slated to be added to Independence Avenue from Brooklyn Avenue west to Forest Avenue. New infill buildings will be added to accompany older renovated historic buildings including a former fire station building south of Independence Avenue. All buildings surrounding the intersection of Prospect and Independence avenues will undergo renovation, including a former movie theater which will become a community center.
"This is one of the largest urban renewal projects in Kansas City history," said Jim Stowers, a major backer of the plan. "This forlorn neighborhood will be transformed into an active, teeming neighborhood again. It will be pedestrian-oriented and made to compliment the campus of Kansas City University."
Below: New apartment buildings will mix with the historic atmosphere of remaining Jazz Hill apartment buildings
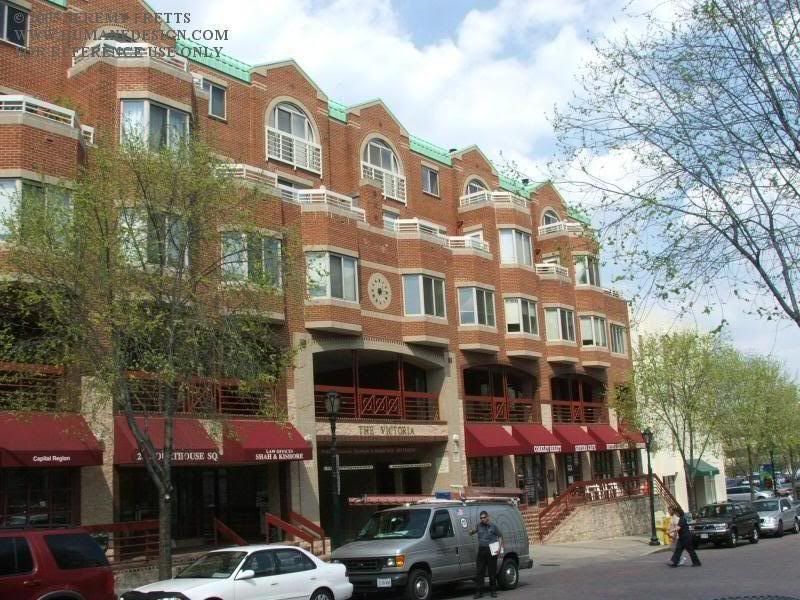
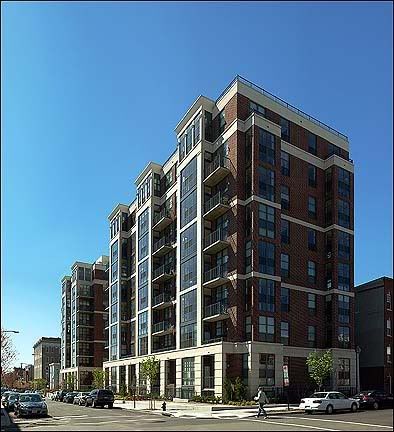
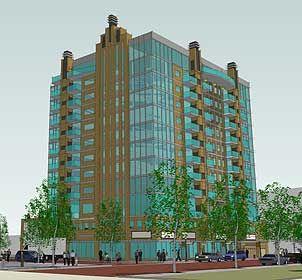
The plan calls for mixed use buildings suited to the historic ambiance of Jazz Hill. Apartments will be spread among smaller townhouses, apartment buildings, and condo towers.
Former housing owned by the Kansas City Housing Authority will be converted into student housing.
The intersection of Paseo and Independence Avenue will get a new signature clock tower to anchor the spot where Paseo begins.
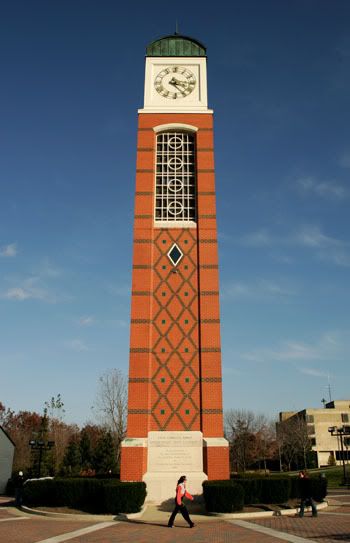
Larger buildings will be permitted along Paseo Boulevard
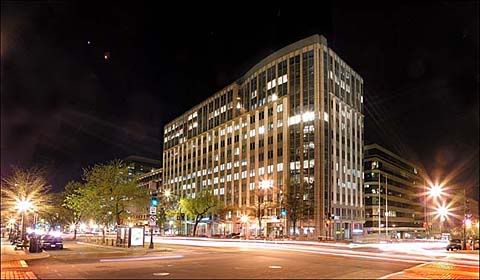
Jazz Hill Tower Will Anchor North Paseo
Below: Thousands of new residents will occupy new apartments on Jazz Hill.

Kansas City leaders stood near Independence Avenue and Paseo today and announced a wide-encompassing plan that will remake the Jazz Hill District into a residential and research district.
The linch-pin of the plan is the addition of more than 2,000 new apartments in the several square block area bounded by I-70 on the south, Independence Avenue on the north, Harrison Street on the west, and Woodland Avenue on the east.
Several developers have signed on to the plan including Hunt-Midwest, J.E. Dunn, Forest City Ratner, and the Rouse Company. Hunt and Forest City Ratner will focus on residential portions of the plan, while J.E. Dunn and the Rouse Company will rebuild infastructure and the retail portion of the plan.
Below: new retail buildings are planned for Independence Avenue and Admiral Boulevard.


Retail is slated to be added to Independence Avenue from Brooklyn Avenue west to Forest Avenue. New infill buildings will be added to accompany older renovated historic buildings including a former fire station building south of Independence Avenue. All buildings surrounding the intersection of Prospect and Independence avenues will undergo renovation, including a former movie theater which will become a community center.
"This is one of the largest urban renewal projects in Kansas City history," said Jim Stowers, a major backer of the plan. "This forlorn neighborhood will be transformed into an active, teeming neighborhood again. It will be pedestrian-oriented and made to compliment the campus of Kansas City University."
Below: New apartment buildings will mix with the historic atmosphere of remaining Jazz Hill apartment buildings



The plan calls for mixed use buildings suited to the historic ambiance of Jazz Hill. Apartments will be spread among smaller townhouses, apartment buildings, and condo towers.
Former housing owned by the Kansas City Housing Authority will be converted into student housing.
The intersection of Paseo and Independence Avenue will get a new signature clock tower to anchor the spot where Paseo begins.

Larger buildings will be permitted along Paseo Boulevard

Last edited by FangKC on Sun Sep 16, 2007 2:06 am, edited 1 time in total.
There is no fifth destination.
- FangKC
- City Hall

- Posts: 18238
- Joined: Sat Jul 26, 2003 10:02 pm
- Location: Old Northeast -- Indian Mound
Re: KC Headlines I'd like to see
8. Wyandotte to Become Residential/Retail Strip Thru N. Loop
Parking Lots Will Finally See Reuse; Board of Trade Comes Back DT
A photo image of the new Board of Trade Building Planned for the N. Loop near 8th and Wyandotte
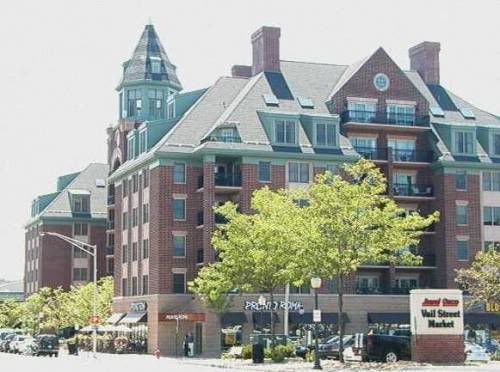
The leadership of the Kansas City Board of Trade made a surprise announcement this week by committing to relocating in the North Loop of the downtown business district. They will be returning to their former stomping grounds, and occupying part of the very site that once was home to an earlier trading exchange at 8th and Wyandotte.
The new building will be larger, and take up two blocks between Wyandotte and Central, 9th and 7th streets. The exchange will occupy one entire block, and the second block will have a parking facility and apartment tower built on top of it.
The announcement was made as part of a larger plan by Tower Properties to finally redevelop numerous parking lots in the North Loop, which had their buildings removed decades ago. The plan includes turning Wyandotte into a pedestrian retail strip from W. 11th Street north to Fifth Street. It will include partial covering of the North Loop Trafficway. The effort hopes to reconnect the business district with the River Market and make it easier for convention visitors and residents to move back and forth between the districts. The State of Missouri, and federal government, will make transporation funds available for the deck structure, and the City Parks Department will landscape the surface.
Wyandotte Slated for Massive Infill Project
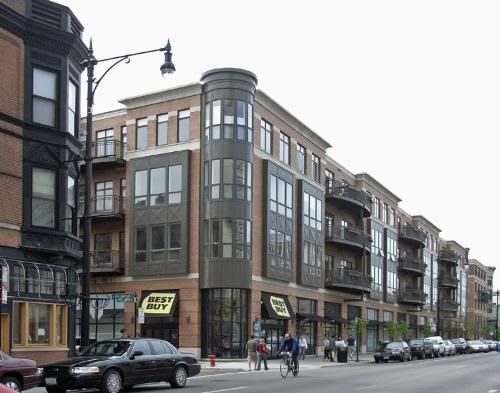
The retail strip will be positioned differently that other retail areas of downtown. Only one big-box retailer will anchor the new development--Best Buy. The goal is to bring smaller boutique and crafts-oriented shops to provide visitors with gift shopping and handmade goods that they cannot find elsewhere. The retail shops will connect with antique shops and the City Market, which already provide different flavors of retail shopping. Intermingled in the retail strip will be service oriented tenants like dry cleaners, barber shops, an opium den, candlemaker, coal retail shop, oil-burning stove and lantern shop, Chinese herb pharmacy, buggy whip purveyors, saddleries, corset-maker, and a cobbler.
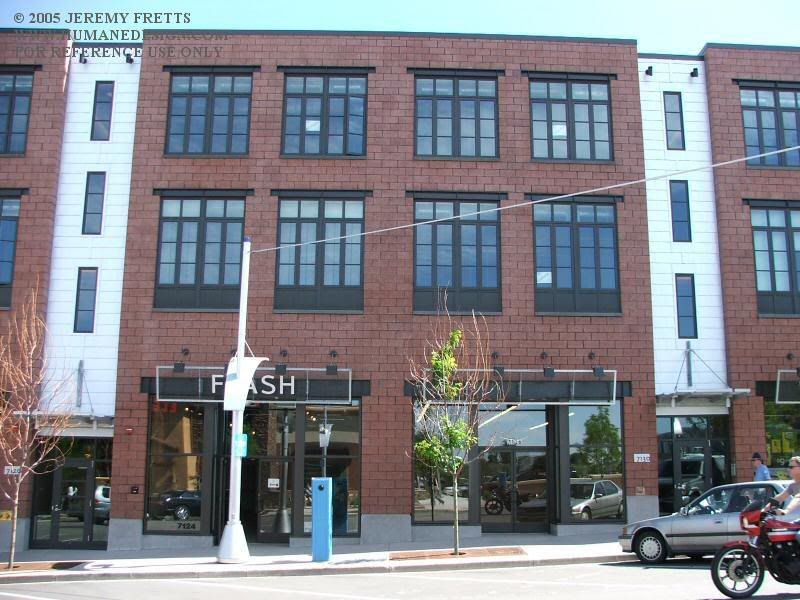
Another surprise move is by the owner of the Savoy Hotel, who announced he has secured the financing to restore the historic hotel, and construct a new wing on the east side of the present hotel. The current facility is over 120 years old, and is eligible for historic tax credits to partially fund restoration of the original building.
The design of the Board of Trade Building will be an homage to the Second Board of Trade designed by John Wellborn Root. That building was demolished much to the chagrin of local preservationists.
"The building will not be a replica, but a reminder of earlier days," said Darth Kemper.
The garage design will be unique in that it will be similar to the storied Hanging Gardens of Babylon structure from antiquity. The building will feature setbacks with landscaped plantings and retail shops at ground level. A central residential tower will rise from the middle of the structure.
No demolition of existing buildings are planned. The developer(s) have yet to be announced.
The garden garage concept will be similar to this Florida mixed use retail/garage development.
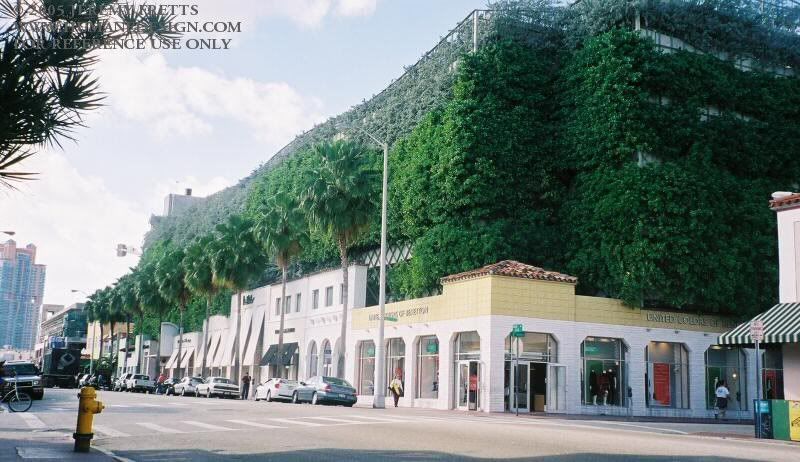
Retail shops will line Wyandotte.
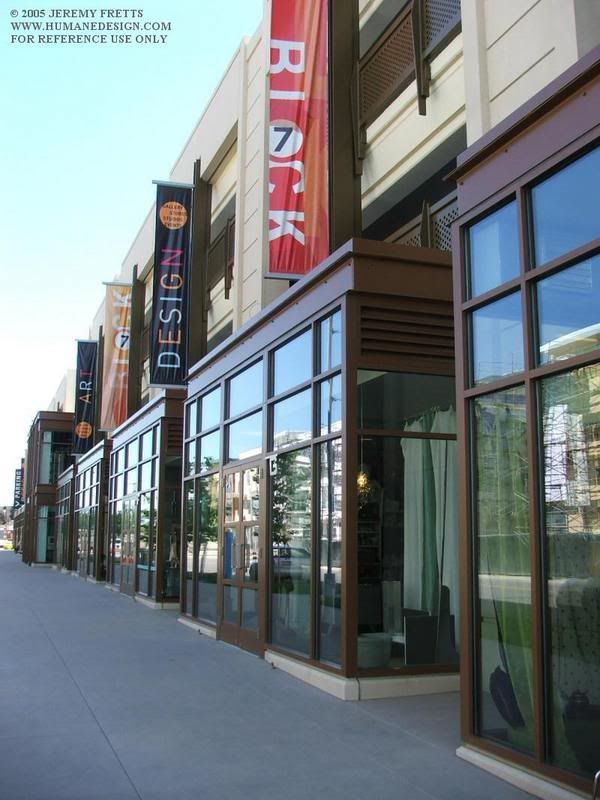
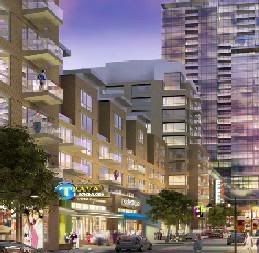
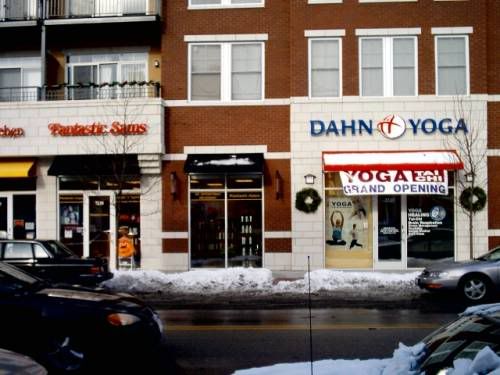
New residential buildings will fill in the former lost portions of the garment district.
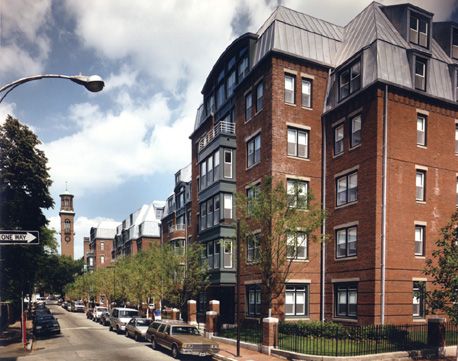
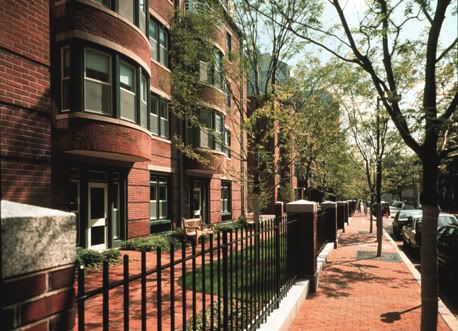
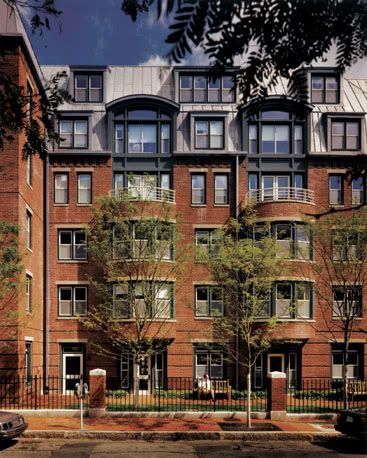
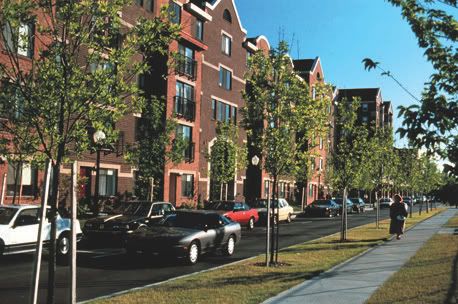
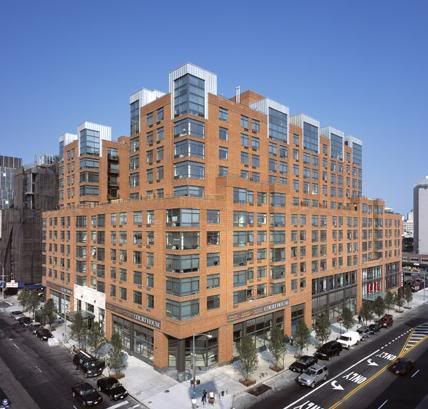
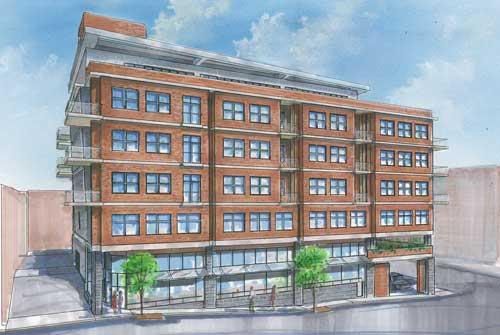
Local preservationist and contankerous meddler Fang Monkeyshines applauded the move by Tower Properties. "This is a new day in Kansas City. My voodoo practices must have worked on Darth Kemper. I couldn't have come up with a better plan myself.
The project will be completed by 2010.
The new wing of the Savoy Hotel will blend in seamlessly with 19th Century architecture along W. 9th Street.
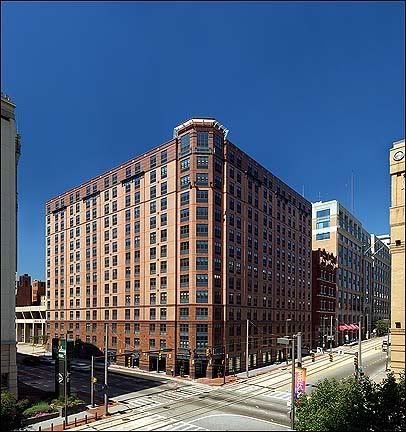
Parking Lots Will Finally See Reuse; Board of Trade Comes Back DT
A photo image of the new Board of Trade Building Planned for the N. Loop near 8th and Wyandotte

The leadership of the Kansas City Board of Trade made a surprise announcement this week by committing to relocating in the North Loop of the downtown business district. They will be returning to their former stomping grounds, and occupying part of the very site that once was home to an earlier trading exchange at 8th and Wyandotte.
The new building will be larger, and take up two blocks between Wyandotte and Central, 9th and 7th streets. The exchange will occupy one entire block, and the second block will have a parking facility and apartment tower built on top of it.
The announcement was made as part of a larger plan by Tower Properties to finally redevelop numerous parking lots in the North Loop, which had their buildings removed decades ago. The plan includes turning Wyandotte into a pedestrian retail strip from W. 11th Street north to Fifth Street. It will include partial covering of the North Loop Trafficway. The effort hopes to reconnect the business district with the River Market and make it easier for convention visitors and residents to move back and forth between the districts. The State of Missouri, and federal government, will make transporation funds available for the deck structure, and the City Parks Department will landscape the surface.
Wyandotte Slated for Massive Infill Project

The retail strip will be positioned differently that other retail areas of downtown. Only one big-box retailer will anchor the new development--Best Buy. The goal is to bring smaller boutique and crafts-oriented shops to provide visitors with gift shopping and handmade goods that they cannot find elsewhere. The retail shops will connect with antique shops and the City Market, which already provide different flavors of retail shopping. Intermingled in the retail strip will be service oriented tenants like dry cleaners, barber shops, an opium den, candlemaker, coal retail shop, oil-burning stove and lantern shop, Chinese herb pharmacy, buggy whip purveyors, saddleries, corset-maker, and a cobbler.

Another surprise move is by the owner of the Savoy Hotel, who announced he has secured the financing to restore the historic hotel, and construct a new wing on the east side of the present hotel. The current facility is over 120 years old, and is eligible for historic tax credits to partially fund restoration of the original building.
The design of the Board of Trade Building will be an homage to the Second Board of Trade designed by John Wellborn Root. That building was demolished much to the chagrin of local preservationists.
"The building will not be a replica, but a reminder of earlier days," said Darth Kemper.
The garage design will be unique in that it will be similar to the storied Hanging Gardens of Babylon structure from antiquity. The building will feature setbacks with landscaped plantings and retail shops at ground level. A central residential tower will rise from the middle of the structure.
No demolition of existing buildings are planned. The developer(s) have yet to be announced.
The garden garage concept will be similar to this Florida mixed use retail/garage development.

Retail shops will line Wyandotte.



New residential buildings will fill in the former lost portions of the garment district.






Local preservationist and contankerous meddler Fang Monkeyshines applauded the move by Tower Properties. "This is a new day in Kansas City. My voodoo practices must have worked on Darth Kemper. I couldn't have come up with a better plan myself.
The project will be completed by 2010.
The new wing of the Savoy Hotel will blend in seamlessly with 19th Century architecture along W. 9th Street.

Last edited by FangKC on Sun Sep 16, 2007 2:07 am, edited 1 time in total.
There is no fifth destination.
- FangKC
- City Hall

- Posts: 18238
- Joined: Sat Jul 26, 2003 10:02 pm
- Location: Old Northeast -- Indian Mound
Re: KC Headlines I'd like to see
9. Magic Johnson Jumps into Jazz District
Will Pump Up Retail and Music Scene
Former basketball titan Irvin "Magic" Johnson is buying into Kansas City's 18th and Vine Jazz District in a major way.
Johnson's development company plans to spend millions reprogramming and expanding the district. The main focus of the plan is to fill the retail spaces that currently exist, and build additional retail spaces and dense apartment blocks nearby.
"The Jazz District is a unique opportunity for Kansas City, and for us," Johnson said. "I look forward to making it the success it should be."
New Retail Tenants
Johnson announced that the first shops to open will be a Starbucks and Foot Locker in the vacant retail space east of the American Jazz Museum. Johnson is talking with Barnes & Noble about opening a bookstore on 18th Street on a vacant lot west of The Call newspaper building. "
It will be a regular Barnes & Noble, but it will market a lot of titles to the ethnic communities on the eastside as well. They are very underserved," Johnson said. "And ignored."
A Barnes & Noble in the Jazz District?
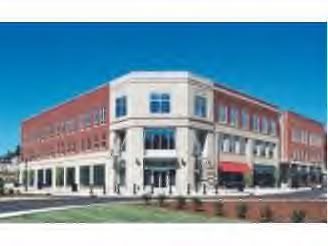
In addition, St. Lukes Medical Center will open a walk-in clinic in the old Attucks School Building at 19th and Woodland. Johnson is paying to have the building restored as a philantrophic act. The facility will also specialize in dealing with at-risk children and teens.
Johnson says his future plans involve building a new Magic Johnson AMC Theater on the SW corner of 18th and Paseo on the site of a former gas station. "The neighborhood needs screens, and a theater that programs to largely ethnic audiences," Johnson explained.
Some of the retail shops will be locally-based working with the Kauffman Foundation's entrepeneur program. "Many of these will be clothing shops that market to black folk," Johnson said. However, he also sees a market for clothing specifically suited to immigrants from Asian, India, Somalia and the Caribbean.
His development company is looking for an organic grocery merchant that specializes in soul food and ethnic foodstuffs.
Below: More storefronts will be built along Vine Street.
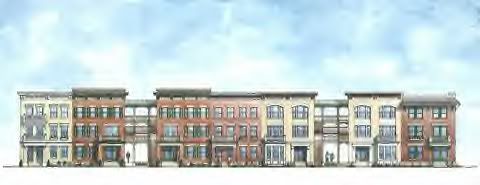
Johnson says the long-range plan is to add 2,000 additional housing units around the Jazz District, and expand the Truman Boulevard corridor with some big-box retailers that will bring shopping back to the central city neighborhoods east of Paseo. Most of the housing will be constructed along Woodland and Vine, and some on Jazz Hill near 12th and Paseo.
More housing along The Paseo?
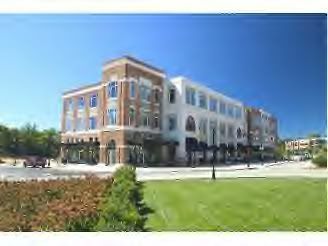
A big change is programming the district more for what it is famous--jazz music. "You can't have this district be completely sterile or like a suburban shopping mall," Johnson said. "There has to be several jazz clubs in the district for it to work. It has to be music oriented and not just limited to jazz either. Americans appreciate all forms of music, so blues and country have to be part of the mix as should hip-hop and rap."
Johnson denied rumors that B.B. King's Blues Club is set to open in the former "Boone Theater" building at E. 18th and Highland--down the street from the Mutual Musicians Foundation union hall.
Johnson is talking to New York City's most famous black restauranteur, B. Smith, about opening one of her signature restaurants in the district.
"I have decided to make the Jazz District in Kansas City my biggest project, and enduring legacy," Johnson promised.
Kansas City leaders and member of the black community heralded Johnson's commitment to Kansas City.
"Magic is a major player, and he knows how to do this type of thing. We are turning it over to him to work his 'magic,'" said former KC mayor, and Congressman Emmanuel Cleaver.
Below: The Jazz District will be reborn with the involvement of Magic Johnson and his development company, which plans a massive infusion of retail and residential housing.
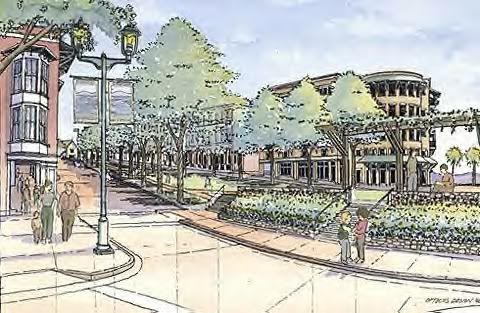
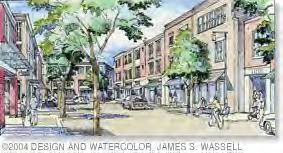
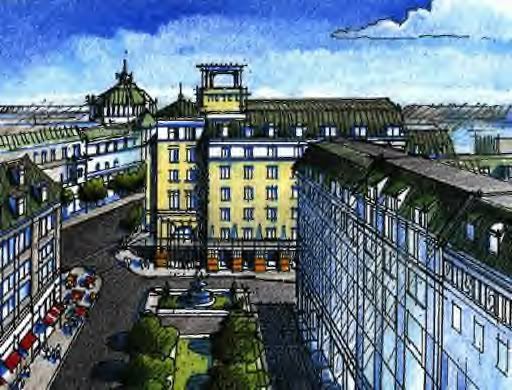
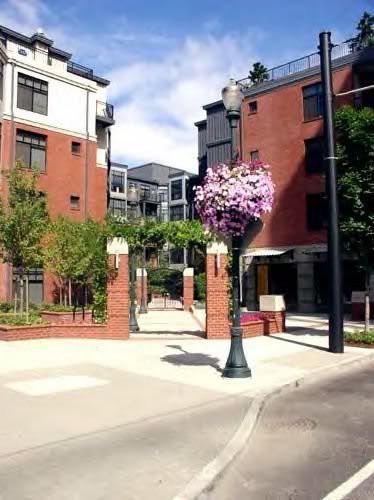
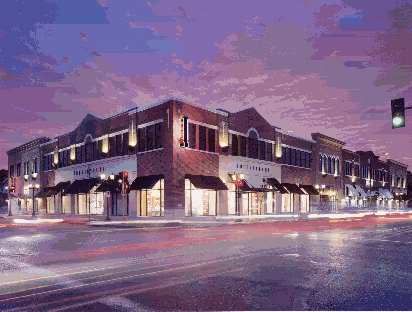
Will Pump Up Retail and Music Scene
Former basketball titan Irvin "Magic" Johnson is buying into Kansas City's 18th and Vine Jazz District in a major way.
Johnson's development company plans to spend millions reprogramming and expanding the district. The main focus of the plan is to fill the retail spaces that currently exist, and build additional retail spaces and dense apartment blocks nearby.
"The Jazz District is a unique opportunity for Kansas City, and for us," Johnson said. "I look forward to making it the success it should be."
New Retail Tenants
Johnson announced that the first shops to open will be a Starbucks and Foot Locker in the vacant retail space east of the American Jazz Museum. Johnson is talking with Barnes & Noble about opening a bookstore on 18th Street on a vacant lot west of The Call newspaper building. "
It will be a regular Barnes & Noble, but it will market a lot of titles to the ethnic communities on the eastside as well. They are very underserved," Johnson said. "And ignored."
A Barnes & Noble in the Jazz District?

In addition, St. Lukes Medical Center will open a walk-in clinic in the old Attucks School Building at 19th and Woodland. Johnson is paying to have the building restored as a philantrophic act. The facility will also specialize in dealing with at-risk children and teens.
Johnson says his future plans involve building a new Magic Johnson AMC Theater on the SW corner of 18th and Paseo on the site of a former gas station. "The neighborhood needs screens, and a theater that programs to largely ethnic audiences," Johnson explained.
Some of the retail shops will be locally-based working with the Kauffman Foundation's entrepeneur program. "Many of these will be clothing shops that market to black folk," Johnson said. However, he also sees a market for clothing specifically suited to immigrants from Asian, India, Somalia and the Caribbean.
His development company is looking for an organic grocery merchant that specializes in soul food and ethnic foodstuffs.
Below: More storefronts will be built along Vine Street.

Johnson says the long-range plan is to add 2,000 additional housing units around the Jazz District, and expand the Truman Boulevard corridor with some big-box retailers that will bring shopping back to the central city neighborhoods east of Paseo. Most of the housing will be constructed along Woodland and Vine, and some on Jazz Hill near 12th and Paseo.
More housing along The Paseo?

A big change is programming the district more for what it is famous--jazz music. "You can't have this district be completely sterile or like a suburban shopping mall," Johnson said. "There has to be several jazz clubs in the district for it to work. It has to be music oriented and not just limited to jazz either. Americans appreciate all forms of music, so blues and country have to be part of the mix as should hip-hop and rap."
Johnson denied rumors that B.B. King's Blues Club is set to open in the former "Boone Theater" building at E. 18th and Highland--down the street from the Mutual Musicians Foundation union hall.
Johnson is talking to New York City's most famous black restauranteur, B. Smith, about opening one of her signature restaurants in the district.
"I have decided to make the Jazz District in Kansas City my biggest project, and enduring legacy," Johnson promised.
Kansas City leaders and member of the black community heralded Johnson's commitment to Kansas City.
"Magic is a major player, and he knows how to do this type of thing. We are turning it over to him to work his 'magic,'" said former KC mayor, and Congressman Emmanuel Cleaver.
Below: The Jazz District will be reborn with the involvement of Magic Johnson and his development company, which plans a massive infusion of retail and residential housing.





Last edited by FangKC on Sun Sep 16, 2007 2:08 am, edited 1 time in total.
There is no fifth destination.
- FangKC
- City Hall

- Posts: 18238
- Joined: Sat Jul 26, 2003 10:02 pm
- Location: Old Northeast -- Indian Mound
Re: KC Headlines I'd like to see
10. Penn Valley To Get Botanical Garden
Shirley Helzberg Ponys Up
Helzberg Conservatory Will Be Largest in the Midwest


Above: The new conservatory building will be similar in design the the Enid Haupt Conservatory in New York's Botanical Garden.
Penn Valley Park is getting a big present from Shirley Bush Helzberg. A conservatory and botanical garden. A big one.
Helzberg announced the endowment of the Helzberg Botanical Garden and Conservatory today while standing at the base of the Liberty Memorial.
The Botanical Garden will fill the valley area where Penn Valley Lake is located and the adjacent hillsides--including the hilltops around The Scout, the Pioneer Mother, and the Firefighters Foundation. The Conservatory will be constructed in the bowl area of the valley and over Broadway, which will run under the building and a landscaped deck structure. The glassed-in conservatory building will be similar to the Enid Haupt Conservatory in New York's Botanical Garden. However, the design will be more innovative and environmentally-sound. The building will be constructed in a way to cling to hillsides and adapt to valleys instead of wide-scale earth modification. It will use modified terraces as well.
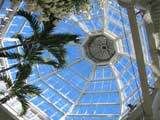
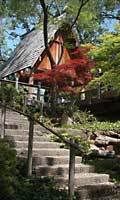
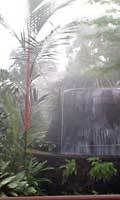
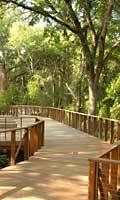
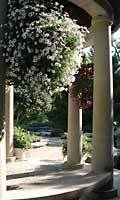

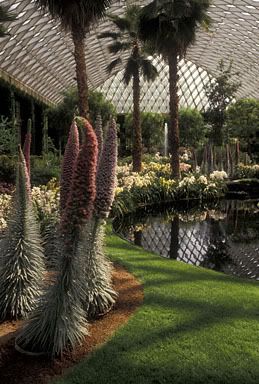
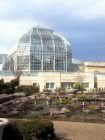
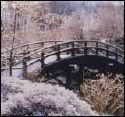
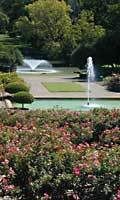
"It's going to be a unique building. We want to maintain the natural state of the park as much as possible--even in the greenhouse portion," Helzberg says. "I want it to be the best botanical garden in the country."
An additional lake will be dug south of the present lake, and it will be covered by the conservatory building so that it will be a year-round amenity.
No set amount has been announced for the endowment since Helzberg will seek other donations and make a final announcement closer to the construction date.
The City Parks Department leaders graciously accepted the gift, and Mayor Mark Funkhouser says it will be a great boon to the City, and specifically downtown and Midtown.
"This will create an activity node for residents and tourists alike," he said.
Penn Valley Park has suffered from lack of attention in recent years, and has sorely needed another public amenity to complement the Liberty Memorial and World War I Museum. Many critics have stated that the park was under-utilized and lacked patrons.


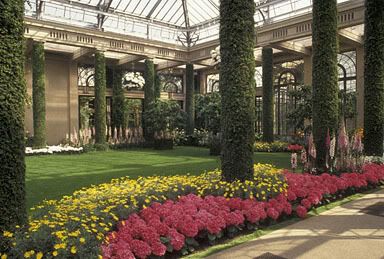
The botanical garden and conservatory will include a Japanese pagoda and Zen garden; an English rose garden; and landscaped French garden, topiary and bamboo forest; lighted trees, landscaped stairs; bridges, and monuments. Also included will be a small radio-controlled boat pond, large waterfall feature, other smaller additional waterfalls, and several public fountains. The conservatory will be the size of two football fields and will be multi-level. Helzberg has made plans to set aside space for future construction of a Natural History Museum near the corner of 31st and Memorial Drive. The park will also see the addition of wildlife in the form of ducks, geese, swans, cranes, buffalo, cattle, horses, and sheep.
"People enjoy these animals," she says. "And they will serve another purpose--keeping landscaping trimmed and providing natural fertilizer for the plantings."
"We plan many other features and enhancements later," Helzberg says. "This is just a good start."
The park will also receive better lighting and park furniture, and the plan calls for a better link to Union Cemetery to the east.
Two large-scale monuments are planned. A large monumental structure to honor Harry Truman will be placed west of the Liberty Memorial on what is now a softball park high above Broadway.
"It will be in line with the Lincoln and Jefferson Memorials," Helzberg promised, "and it will be well-lighted at night so that Kansas City will have another iconic image to enjoy." The building will have several statues of Harry Truman demonstrating his many functions in life: soldier, farmer, merchant, businessman, judge, senator, president, commander-in-chief, and citizen/statesman.
A new and improved Trail-head monument to the starting point of the Santa Fe, California, and Oregon trails is being planned. No design has been selected though.
"We'll probably submit several designs and let area residents choose the one they want built," Helzberg stated.
The Parks Department has announced that it will add additional facilities including a public swimming pool, more tennis and basketball courts, and climbing wall.

New, more formal entrances to the park on Main and Broadway are planned as well.
Helzberg has stated that no additional city funds will be required to build the facility or maintain it. The endowment will cover those expenses.
"This is my gift to the City," Helzberg says. "I pledge that it will be fantastic, fun, and a wonderland."
Helzberg says that Electric Park gardens was part of her inspiration for the new facility.
The botanical garden and conservatory will be available for rental purposes by public groups for events and family gatherings like weddings and reunions.
The new facility will be designed with energy-efficiency and water conservation in mind, and will include many native plants and species indigenous to our region as well as more exotic foreign plants.
The Plan
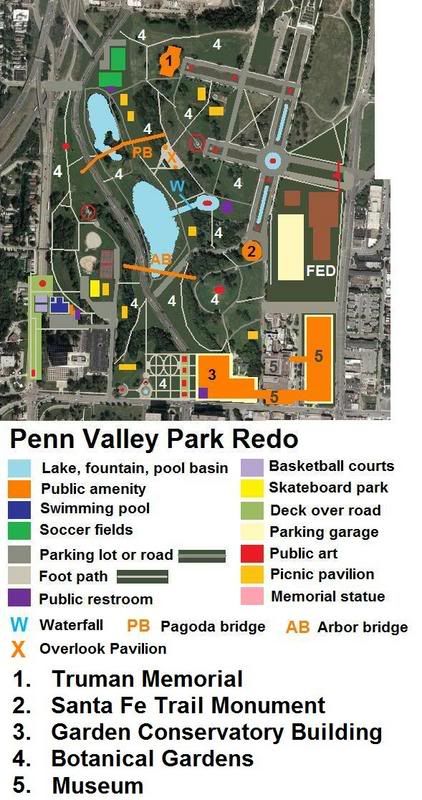
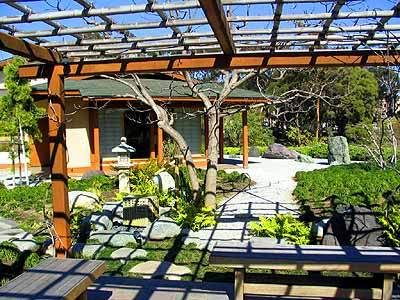
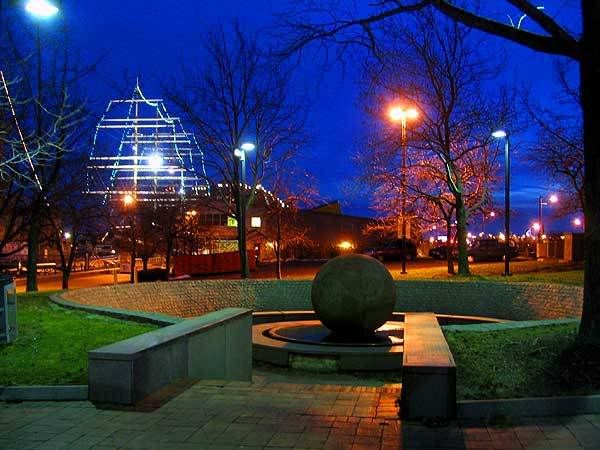
New lighting and pathways will be added to the park.
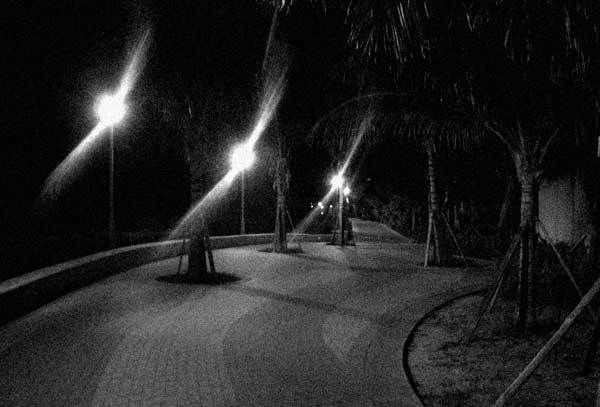
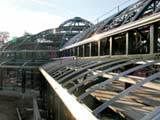
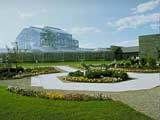
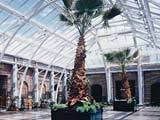
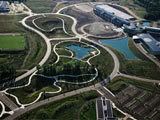
Shirley Helzberg Ponys Up
Helzberg Conservatory Will Be Largest in the Midwest


Above: The new conservatory building will be similar in design the the Enid Haupt Conservatory in New York's Botanical Garden.
Penn Valley Park is getting a big present from Shirley Bush Helzberg. A conservatory and botanical garden. A big one.
Helzberg announced the endowment of the Helzberg Botanical Garden and Conservatory today while standing at the base of the Liberty Memorial.
The Botanical Garden will fill the valley area where Penn Valley Lake is located and the adjacent hillsides--including the hilltops around The Scout, the Pioneer Mother, and the Firefighters Foundation. The Conservatory will be constructed in the bowl area of the valley and over Broadway, which will run under the building and a landscaped deck structure. The glassed-in conservatory building will be similar to the Enid Haupt Conservatory in New York's Botanical Garden. However, the design will be more innovative and environmentally-sound. The building will be constructed in a way to cling to hillsides and adapt to valleys instead of wide-scale earth modification. It will use modified terraces as well.










"It's going to be a unique building. We want to maintain the natural state of the park as much as possible--even in the greenhouse portion," Helzberg says. "I want it to be the best botanical garden in the country."
An additional lake will be dug south of the present lake, and it will be covered by the conservatory building so that it will be a year-round amenity.
No set amount has been announced for the endowment since Helzberg will seek other donations and make a final announcement closer to the construction date.
The City Parks Department leaders graciously accepted the gift, and Mayor Mark Funkhouser says it will be a great boon to the City, and specifically downtown and Midtown.
"This will create an activity node for residents and tourists alike," he said.
Penn Valley Park has suffered from lack of attention in recent years, and has sorely needed another public amenity to complement the Liberty Memorial and World War I Museum. Many critics have stated that the park was under-utilized and lacked patrons.



The botanical garden and conservatory will include a Japanese pagoda and Zen garden; an English rose garden; and landscaped French garden, topiary and bamboo forest; lighted trees, landscaped stairs; bridges, and monuments. Also included will be a small radio-controlled boat pond, large waterfall feature, other smaller additional waterfalls, and several public fountains. The conservatory will be the size of two football fields and will be multi-level. Helzberg has made plans to set aside space for future construction of a Natural History Museum near the corner of 31st and Memorial Drive. The park will also see the addition of wildlife in the form of ducks, geese, swans, cranes, buffalo, cattle, horses, and sheep.
"People enjoy these animals," she says. "And they will serve another purpose--keeping landscaping trimmed and providing natural fertilizer for the plantings."
"We plan many other features and enhancements later," Helzberg says. "This is just a good start."
The park will also receive better lighting and park furniture, and the plan calls for a better link to Union Cemetery to the east.
Two large-scale monuments are planned. A large monumental structure to honor Harry Truman will be placed west of the Liberty Memorial on what is now a softball park high above Broadway.
"It will be in line with the Lincoln and Jefferson Memorials," Helzberg promised, "and it will be well-lighted at night so that Kansas City will have another iconic image to enjoy." The building will have several statues of Harry Truman demonstrating his many functions in life: soldier, farmer, merchant, businessman, judge, senator, president, commander-in-chief, and citizen/statesman.
A new and improved Trail-head monument to the starting point of the Santa Fe, California, and Oregon trails is being planned. No design has been selected though.
"We'll probably submit several designs and let area residents choose the one they want built," Helzberg stated.
The Parks Department has announced that it will add additional facilities including a public swimming pool, more tennis and basketball courts, and climbing wall.

New, more formal entrances to the park on Main and Broadway are planned as well.
Helzberg has stated that no additional city funds will be required to build the facility or maintain it. The endowment will cover those expenses.
"This is my gift to the City," Helzberg says. "I pledge that it will be fantastic, fun, and a wonderland."
Helzberg says that Electric Park gardens was part of her inspiration for the new facility.
The botanical garden and conservatory will be available for rental purposes by public groups for events and family gatherings like weddings and reunions.
The new facility will be designed with energy-efficiency and water conservation in mind, and will include many native plants and species indigenous to our region as well as more exotic foreign plants.
The Plan



New lighting and pathways will be added to the park.





Last edited by FangKC on Sun Sep 16, 2007 2:10 am, edited 1 time in total.
There is no fifth destination.
- FangKC
- City Hall

- Posts: 18238
- Joined: Sat Jul 26, 2003 10:02 pm
- Location: Old Northeast -- Indian Mound
Re: KC Headlines I'd like to see
11. Old Northeast Neighborhoods Approve Redevelopment Infill Plan
Architectural Consistency is Paramount
Residents of the most historic neighborhoods in Kansas City have approved a new infill plan that will include many new units of housing and some retail buildings. Others will be renovated.
Pendleton Heights is a neighborhood that sits mostly in a historic district, and is home to some of the best examples of remaining Victorian and pre-1900 house architecture in the city. Scarritt is home to many of the City's finer old mansions, and Lykins has many examples of Victorian-era worker housing, bungalows, and older row-style apartment buildings.
The plan will allow new homes and apartments to be constructed on vacant lots scattered throughout the Pendleton Heights, Jazz Hill, Lykins, and Scarritt-Renaissance neighborhoods, and along the Benton, Prospect, and Gladstone Boulevard corridors. Eight Victorian houses from the 1870s on the 500 block of Bellfontaine will be restored and sold.
The Pendleton Heights, Scarritt,and Lykins neighborhood associations have worked with city planners and architects to come up with appropriate design convenants and principles for all new development. The associations have produced a design library of pre-approved architectural styles and plans. Developers and new homeowners can also submit their own plans, and seek association design board approval.
Pendleton Heights is located in the Old Northeast section of Kansas City south of the river, and is among the first and oldest neighborhoods in the City. It was one of the first fine residential districts and still features many wonderful, renovated historic homes and buildings. Growth moved east and south into Scarritt and Lykins later.
Kansas City University of Medicine and Biosciences has signed onto the plan and has committed that all future buildings north of Independence Avenue will abide by strict design standards.
The Board of Trustees issued a statement saying "we welcome the stricter design standards, and plan to abide by them. We want our neighborhood preserved and improved."
Areas south of Independence Avenue and West of Prospect are exempt though--except several blocks around Jazz Hill historic district near 12th and Paseo which fall under National Trust guidelines if historic tax credits are used. Still, KSU has promised to consider design compatibility in all new buildings even on exempt blocks.
The plan also calls for higher-density housing to be constructed along main corridors like Independence, Paseo, Benton, and Prospect. The plan hopes to stabilize neighborhoods, and encourage mass transit in the area.
The plan also calls for a massive redevelopment of retail along Independence and Prospect. The University will open a new student store on the avenue.
The Stowers Institute has committed to building an expansion, and second facility, near the neighborhood and university.
"This is a good plan and we are buying into it," says Jim Stowers.
Several public housing projects will be renovated and repositioned as student and faculty housing. New scattered affordable units will be constructed in the area to provide housing for displaced residents. However, the units will be less concentrated to avoid the appearance of a project.
New townhouses will be constructed in and around Pendleton Heights--but mostly south of Independence Avenue. However, mostly homes will be constructed on vacant lots in Pendleton Heights.
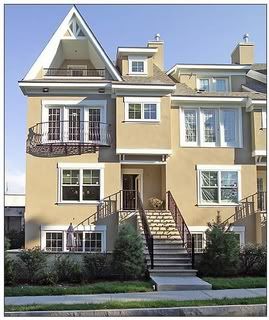
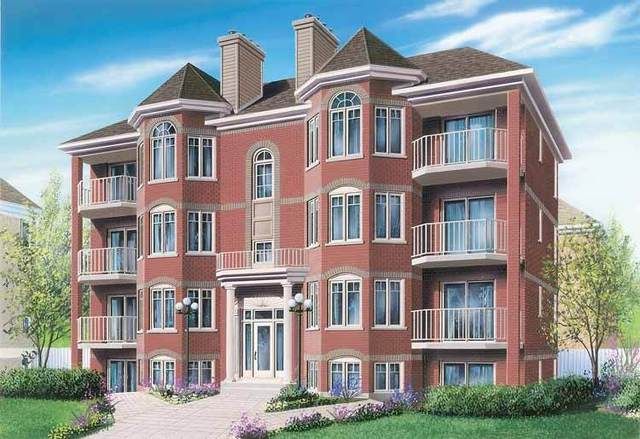
Retail strips will be renovated and repositioned to serve neighborhoods and the university population.
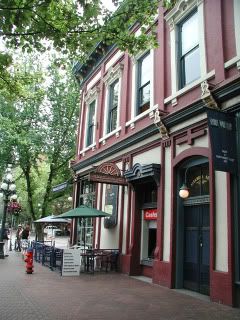
New intepretations of old styles will be allowed south of Indpendendence Avenue.
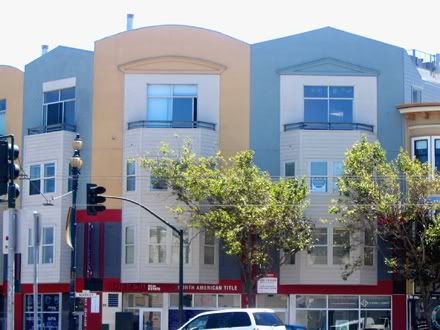
New homes north of Indpendence Avenue must be high quality and follow design standards of the neighborhood.
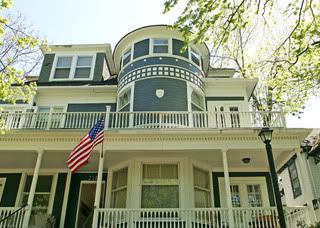
Reinterpretation of old styles will be encouraged to replace many of the Victorian-flavored structures from Pendleton Heights' past.
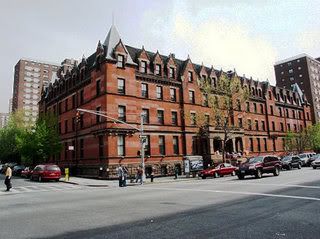
Architectural Consistency is Paramount
Residents of the most historic neighborhoods in Kansas City have approved a new infill plan that will include many new units of housing and some retail buildings. Others will be renovated.
Pendleton Heights is a neighborhood that sits mostly in a historic district, and is home to some of the best examples of remaining Victorian and pre-1900 house architecture in the city. Scarritt is home to many of the City's finer old mansions, and Lykins has many examples of Victorian-era worker housing, bungalows, and older row-style apartment buildings.
The plan will allow new homes and apartments to be constructed on vacant lots scattered throughout the Pendleton Heights, Jazz Hill, Lykins, and Scarritt-Renaissance neighborhoods, and along the Benton, Prospect, and Gladstone Boulevard corridors. Eight Victorian houses from the 1870s on the 500 block of Bellfontaine will be restored and sold.
The Pendleton Heights, Scarritt,and Lykins neighborhood associations have worked with city planners and architects to come up with appropriate design convenants and principles for all new development. The associations have produced a design library of pre-approved architectural styles and plans. Developers and new homeowners can also submit their own plans, and seek association design board approval.
Pendleton Heights is located in the Old Northeast section of Kansas City south of the river, and is among the first and oldest neighborhoods in the City. It was one of the first fine residential districts and still features many wonderful, renovated historic homes and buildings. Growth moved east and south into Scarritt and Lykins later.
Kansas City University of Medicine and Biosciences has signed onto the plan and has committed that all future buildings north of Independence Avenue will abide by strict design standards.
The Board of Trustees issued a statement saying "we welcome the stricter design standards, and plan to abide by them. We want our neighborhood preserved and improved."
Areas south of Independence Avenue and West of Prospect are exempt though--except several blocks around Jazz Hill historic district near 12th and Paseo which fall under National Trust guidelines if historic tax credits are used. Still, KSU has promised to consider design compatibility in all new buildings even on exempt blocks.
The plan also calls for higher-density housing to be constructed along main corridors like Independence, Paseo, Benton, and Prospect. The plan hopes to stabilize neighborhoods, and encourage mass transit in the area.
The plan also calls for a massive redevelopment of retail along Independence and Prospect. The University will open a new student store on the avenue.
The Stowers Institute has committed to building an expansion, and second facility, near the neighborhood and university.
"This is a good plan and we are buying into it," says Jim Stowers.
Several public housing projects will be renovated and repositioned as student and faculty housing. New scattered affordable units will be constructed in the area to provide housing for displaced residents. However, the units will be less concentrated to avoid the appearance of a project.
New townhouses will be constructed in and around Pendleton Heights--but mostly south of Independence Avenue. However, mostly homes will be constructed on vacant lots in Pendleton Heights.


Retail strips will be renovated and repositioned to serve neighborhoods and the university population.

New intepretations of old styles will be allowed south of Indpendendence Avenue.

New homes north of Indpendence Avenue must be high quality and follow design standards of the neighborhood.

Reinterpretation of old styles will be encouraged to replace many of the Victorian-flavored structures from Pendleton Heights' past.

Last edited by FangKC on Sun Sep 16, 2007 2:16 am, edited 1 time in total.
There is no fifth destination.
- FangKC
- City Hall

- Posts: 18238
- Joined: Sat Jul 26, 2003 10:02 pm
- Location: Old Northeast -- Indian Mound
Re: KC Headlines I'd like to see
12. Bloomingdales Picks Poindexter Building
Wants Historic Ambiance; Freeway Access
Bloomingdale's has announced that it will enter the downtown retail market by 2010. It will be the first large-scale department store to locate there since the closing of the Jones Store in 1998.
The upscale retailer will take over the historic Poindexter Building on the southeast corner at W. 8th and Broadway -- a massive and handsome building constructed in 1901 to house former dry goods wholesaler and retailer Burnham, Hanna, Munger Dry Goods Company. The building later became H. T. Poindexter & Sons wholesale dry goods company, from which it takes its' name. The store will also occupy the attached, former Gatlin Building south of the Poindexter Building at 9th and Broadway.
Below: The Poindexter and Gatlin buildings will be the new home of Bloomingdale's.
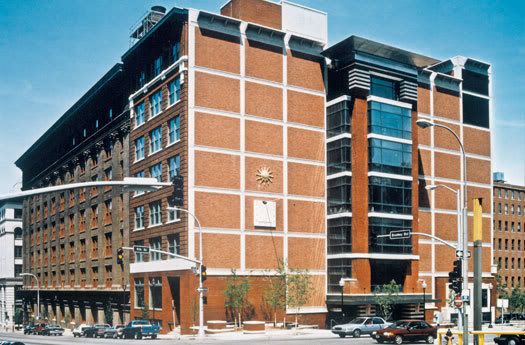
The retailer cited access to the north loop freeway and 169 Highway as distinct advantages, as well as having nearby the Poindexter garage at 9th and Central and the State Street garage at 8th and Washington.
A spokesman for Bloomingdale's also said that the location was chosen for its' historic ambiance and prominent location along the Broadway traffic corridor. "We feel very lucky to have found such a wonderful, old building to house our store."
The Poindexter Building sits in a historic district of other large wholesale and retail buildings, in the former garment district, that were the epicenter of wholesale and retail businesses at the turn of the 20th century. It is the largest former department store building remaining downtown, and has 260,000 square feet of space. The district is roughly bordered on the east and west by Washington and Wyandotte streets and on the north and south by 6th and 11th streets. The area was once filled with companies making and selling fabrics, linens, blankets, shoes, hats and clothing
The building is also home to the Kansas City Historic Garment District Museum, which will remain. The Poindexter has been used as an office building for many years. It was renovated for use by 2,000 employees of DST Systems, Inc., who will move to other downtown space. A "cityscape" was created in a 30,000-square-foot open space, with all core elements including elevators and restrooms relegated to one end in the Gatlin Building, which was reconstructed. The loft atmosphere was retained, complete with wood ceiling and frequent columns of wood topped by Corinthian capitals.
During the 1930's and '40's, the garment industry in Kansas City employed some 8,000 workers in the manufacture of clothing.
The Burnham, Hanna, Munger Dry Goods Company started in 1887 at 7th and Walnut Streets, as well as its operations and employees. In about 1900 it moved to the mammoth building at 8th and Broadway.
The intersection was also home at various time to Swofford Brothers Dry Goods Store; Faxon Horton Gallagher Company, Smith-McCord-Townsend Dry Goods Company; the Harvey-Dutton Dry Goods Store, and H. T. Poindexter & Sons Dry Goods.
Folger's Coffee Company occupies the former Swofford Bros. Dry Goods Company, and several loft apartment buildings now occupy the other former wholesale and retail buildings.
"It is exciting to have such a big retailer come back downtown," says Mayor Mark Funkhouser. "It is our hope that the large department store will be an anchor, and bring other retailers back into store fronts along Broadway and W. 8th Street.
Bloomingdale's will have little competition downtown. Only Hall's Crown Center exists in the downtown market defined by the Kansas City Downtown Council and chamber of commerce.
Bloomingdale's is a chain of upscale department stores owned by Macy's, Inc., which is also the parent company of Macy's department stores. The Macy's chain is was formerly called Federated Department Store group, which adopted the Macy's brand and corporate name. Bloomingdale's has 36 stores nationwide, with annual sales of $1.9 billion dollars. It is at the same average price level with Lord & Taylor and Nordstrom, and slightly below that of Saks Fifth Avenue, Neiman Marcus, and Barneys New York.
Macy's Inc. is also the corporate parent to the former Jones Store of Kansas City, whose name in local stores was phased out recently in favor of the Macy's brand name.
Bloomingdale's started in 1861 when brothers Joseph and Lyman Bloomingdale started selling hoop-skirts in their Ladies Notions' Shop on Manhattan's Lower East Side. The pair were sons of Benjamin Bloomingdale, a salesman who had lived in North Carolina and Kansas, and settled in New York City. The brothers opened their East Side Bazaar in 1872, selling a variety of garments and European fashions. As the store and its success grew, it moved in 1886 to 59th Street and Lexington Avenue, anticipating and capitalizing on the northern movement of New York's upper and middle classes. By the 1920s, the store covered the entire city block.
Its most famous location is still the Manhattan flagship store located on 59th Street and Lexington Avenue.

Above: The four buildings at the intersection of 8th and Broadway in this 1907 post card looking east originally were those of Swofford Bros. Dry Goods Company built in 1899 on the northeast corner; Burnham, Hanna, Munger Dry Goods Company built in 1901 by Washington University of St. Louis, on the southeast corner; Faxon Horton Gallagher Company built in 1903 on the northwest corner; Harvey-Dutton Dry Goods Company built in 1903 on the southwest corner.
From the Mrs. Sam Ray Photo Collection at the KC Public Library.
Below: Bloomingdale's flagship store in New York City

Wants Historic Ambiance; Freeway Access
Bloomingdale's has announced that it will enter the downtown retail market by 2010. It will be the first large-scale department store to locate there since the closing of the Jones Store in 1998.
The upscale retailer will take over the historic Poindexter Building on the southeast corner at W. 8th and Broadway -- a massive and handsome building constructed in 1901 to house former dry goods wholesaler and retailer Burnham, Hanna, Munger Dry Goods Company. The building later became H. T. Poindexter & Sons wholesale dry goods company, from which it takes its' name. The store will also occupy the attached, former Gatlin Building south of the Poindexter Building at 9th and Broadway.
Below: The Poindexter and Gatlin buildings will be the new home of Bloomingdale's.

The retailer cited access to the north loop freeway and 169 Highway as distinct advantages, as well as having nearby the Poindexter garage at 9th and Central and the State Street garage at 8th and Washington.
A spokesman for Bloomingdale's also said that the location was chosen for its' historic ambiance and prominent location along the Broadway traffic corridor. "We feel very lucky to have found such a wonderful, old building to house our store."
The Poindexter Building sits in a historic district of other large wholesale and retail buildings, in the former garment district, that were the epicenter of wholesale and retail businesses at the turn of the 20th century. It is the largest former department store building remaining downtown, and has 260,000 square feet of space. The district is roughly bordered on the east and west by Washington and Wyandotte streets and on the north and south by 6th and 11th streets. The area was once filled with companies making and selling fabrics, linens, blankets, shoes, hats and clothing
The building is also home to the Kansas City Historic Garment District Museum, which will remain. The Poindexter has been used as an office building for many years. It was renovated for use by 2,000 employees of DST Systems, Inc., who will move to other downtown space. A "cityscape" was created in a 30,000-square-foot open space, with all core elements including elevators and restrooms relegated to one end in the Gatlin Building, which was reconstructed. The loft atmosphere was retained, complete with wood ceiling and frequent columns of wood topped by Corinthian capitals.
During the 1930's and '40's, the garment industry in Kansas City employed some 8,000 workers in the manufacture of clothing.
The Burnham, Hanna, Munger Dry Goods Company started in 1887 at 7th and Walnut Streets, as well as its operations and employees. In about 1900 it moved to the mammoth building at 8th and Broadway.
The intersection was also home at various time to Swofford Brothers Dry Goods Store; Faxon Horton Gallagher Company, Smith-McCord-Townsend Dry Goods Company; the Harvey-Dutton Dry Goods Store, and H. T. Poindexter & Sons Dry Goods.
Folger's Coffee Company occupies the former Swofford Bros. Dry Goods Company, and several loft apartment buildings now occupy the other former wholesale and retail buildings.
"It is exciting to have such a big retailer come back downtown," says Mayor Mark Funkhouser. "It is our hope that the large department store will be an anchor, and bring other retailers back into store fronts along Broadway and W. 8th Street.
Bloomingdale's will have little competition downtown. Only Hall's Crown Center exists in the downtown market defined by the Kansas City Downtown Council and chamber of commerce.
Bloomingdale's is a chain of upscale department stores owned by Macy's, Inc., which is also the parent company of Macy's department stores. The Macy's chain is was formerly called Federated Department Store group, which adopted the Macy's brand and corporate name. Bloomingdale's has 36 stores nationwide, with annual sales of $1.9 billion dollars. It is at the same average price level with Lord & Taylor and Nordstrom, and slightly below that of Saks Fifth Avenue, Neiman Marcus, and Barneys New York.
Macy's Inc. is also the corporate parent to the former Jones Store of Kansas City, whose name in local stores was phased out recently in favor of the Macy's brand name.
Bloomingdale's started in 1861 when brothers Joseph and Lyman Bloomingdale started selling hoop-skirts in their Ladies Notions' Shop on Manhattan's Lower East Side. The pair were sons of Benjamin Bloomingdale, a salesman who had lived in North Carolina and Kansas, and settled in New York City. The brothers opened their East Side Bazaar in 1872, selling a variety of garments and European fashions. As the store and its success grew, it moved in 1886 to 59th Street and Lexington Avenue, anticipating and capitalizing on the northern movement of New York's upper and middle classes. By the 1920s, the store covered the entire city block.
Its most famous location is still the Manhattan flagship store located on 59th Street and Lexington Avenue.

Above: The four buildings at the intersection of 8th and Broadway in this 1907 post card looking east originally were those of Swofford Bros. Dry Goods Company built in 1899 on the northeast corner; Burnham, Hanna, Munger Dry Goods Company built in 1901 by Washington University of St. Louis, on the southeast corner; Faxon Horton Gallagher Company built in 1903 on the northwest corner; Harvey-Dutton Dry Goods Company built in 1903 on the southwest corner.
From the Mrs. Sam Ray Photo Collection at the KC Public Library.
Below: Bloomingdale's flagship store in New York City

Last edited by FangKC on Sun Sep 16, 2007 2:12 am, edited 1 time in total.
There is no fifth destination.
- FangKC
- City Hall

- Posts: 18238
- Joined: Sat Jul 26, 2003 10:02 pm
- Location: Old Northeast -- Indian Mound
Re: KC Headlines I'd like to see
13. AMC Will Build New Tower at Truman and Main
AMC, the local movie theater chain based in Kansas City, announced today that it will build a new headquarters building on the SW corner of Truman Road and Main Street. The tower will be located directly south across I-670 from the AMC flagship theater, the Mainstreet.
AMC recently purchased the larger Regal Theater chain of Knoxville making it the largest theater chain in the country will over 11,000 screens. All operations will be consolidated and based in Kansas City. AMC will require more space than is available in their present quarters at TenMain Center.
A 34-story building is planned. AMC will occupy 20 floors and rent the remaining space to several digital, animation, and video production companies. Construction on the building will begin in early November, with completion in the spring of 2009. The building will have enough dedicated constructed on-site parking above and below grade. AMC will not seek any tax credits or abatements.
The location has been a surface parking lot for decades, but will be one of the most prominent addresses in the Power & Light District.
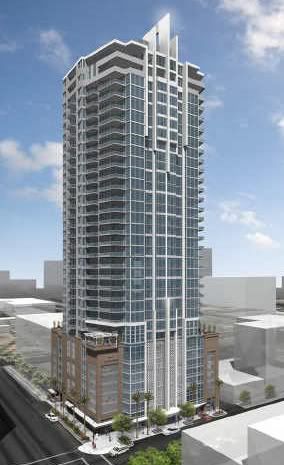
AMC, the local movie theater chain based in Kansas City, announced today that it will build a new headquarters building on the SW corner of Truman Road and Main Street. The tower will be located directly south across I-670 from the AMC flagship theater, the Mainstreet.
AMC recently purchased the larger Regal Theater chain of Knoxville making it the largest theater chain in the country will over 11,000 screens. All operations will be consolidated and based in Kansas City. AMC will require more space than is available in their present quarters at TenMain Center.
A 34-story building is planned. AMC will occupy 20 floors and rent the remaining space to several digital, animation, and video production companies. Construction on the building will begin in early November, with completion in the spring of 2009. The building will have enough dedicated constructed on-site parking above and below grade. AMC will not seek any tax credits or abatements.
The location has been a surface parking lot for decades, but will be one of the most prominent addresses in the Power & Light District.

Last edited by FangKC on Sun Sep 16, 2007 2:17 am, edited 1 time in total.
There is no fifth destination.
Re: KC Headlines I'd like to see
fang, stop it. the teasing is just too much!
- FangKC
- City Hall

- Posts: 18238
- Joined: Sat Jul 26, 2003 10:02 pm
- Location: Old Northeast -- Indian Mound
Re: KC Headlines I'd like to see
14. Embarq to Erect Innovative "Green" Downtown Tower
Will Build Mo's Tallest Building -- 50 Floors
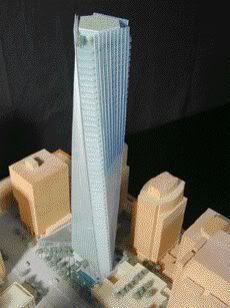
Embarq, the spin-off land-line telecommunications company that was once part of Sprint, will build a new headquarters building downtown.
The innovative building will add a striking edifice to the skyline on a prominent and high-level site on the bluff downtown. The structure itself will have a twisting appearance, evoking a tornado, which has become Embarq's new logo. The building will also figure more powerfully on the skyline because it sits higher on the bluff than surrounding buildings like 909 Walnut and Commerce Tower.
Site to be called Courthouse Square
The location of the new 50-story tower will be the NE corner of 9th and McGee. The building will require the entire block bounded by Oak, McGee, 8th and 9th. The first 10 stories will be mostly parking levels with 40 additional floors for office space. Retail will line the street level space, and there will be two levels of parking below ground. As Embarq grows, a large parking garage will be constructed over the North Loop Freeway between Walnut and Oak streets.
As part of the long-range development plan, Embarq also plans to build housing in two buildings--a 25-story, and a 30-story condo apartment building and parking garage at Admiral and Locust Streets. It hopes many employees will chose to live nearby.
Below: new apartment buildings are part of Embarq's plan
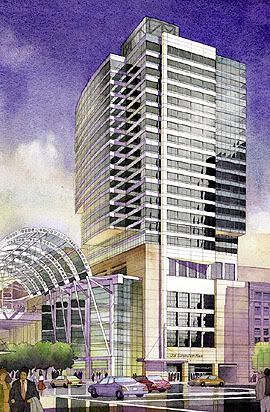
Plenty of Parking Part of Plan
An additional garage with more office space will be built to the north across 8th Street between McGee. A second smaller tower will be erected atop that parking garage in the future. Additionally, the Pickwick Parking Garage will be renovated, and a small building added on the vacant space on the SW corner at 9th and Oak.
Additional parking for the site will be constructed in an unlikely place--under Ilus Davis Park as well as under Oak, McGee, Admiral, 8th and 9th streets. The company will also occupy space in the old Federal Courthouse, 1006 Grand, the Scarritt Building, UMB's Ozark Building, and the Grand Avenue Temple Building at 9th and Grand. The former Grand Opera House will be rebuilt into a 10-story office building, and include a dedicated Shakespeare theatre-in-the-round facility to be programmed by UMKC Theatre School.
In addition, Embarq has committed to paying for restoration of the Grand Avenue Methodist Temple across 9th Street. The expense will be recognized as a charitable donation, and to compensate for any inconvenience from building construction in the area.
Flush with cash, Embarq will pay for streetscape enhancements as a public service, and will not use any tax-increment financing. Embarq will also pay for construction of a light rail stop.
Biggest LEED Tower in Missouri
The building will be the largest LEED-certified construction project in Kansas City. LEED construction indicates an environmentally friendly building that conserves energy and has less impact on the carbon footprint of the planet. Brown water will be recycled to provide water for Davis Park and other landscaping along Grand and McGee, as well as a prominent signature fountain in front of the building. An on-site water processing facility will be built to process brown water.
The smaller relative of Sprint, Embarq was a land line telecommunications company spun off after the Sprint-Nextel merger. It has grown to become the world's third largest telecommunications company. The growth came not from the land-line business, but from development of their ground-breaking teleporter technology. This made it possible to send small items from one location to another using a teleportation device. This appliance allows one to scan physical objects through an atom descrambler and reassembly device, and send and reassemble atomic particles in objects to another location using lasers and special satellites. It has transformed the shipping and mailing industries.
The buildings surrounding Courthouse Square will house 6,000 Embarq employees. Future buildings will be constructed as needed--including more housing and retail space.
Will Build Mo's Tallest Building -- 50 Floors

Embarq, the spin-off land-line telecommunications company that was once part of Sprint, will build a new headquarters building downtown.
The innovative building will add a striking edifice to the skyline on a prominent and high-level site on the bluff downtown. The structure itself will have a twisting appearance, evoking a tornado, which has become Embarq's new logo. The building will also figure more powerfully on the skyline because it sits higher on the bluff than surrounding buildings like 909 Walnut and Commerce Tower.
Site to be called Courthouse Square
The location of the new 50-story tower will be the NE corner of 9th and McGee. The building will require the entire block bounded by Oak, McGee, 8th and 9th. The first 10 stories will be mostly parking levels with 40 additional floors for office space. Retail will line the street level space, and there will be two levels of parking below ground. As Embarq grows, a large parking garage will be constructed over the North Loop Freeway between Walnut and Oak streets.
As part of the long-range development plan, Embarq also plans to build housing in two buildings--a 25-story, and a 30-story condo apartment building and parking garage at Admiral and Locust Streets. It hopes many employees will chose to live nearby.
Below: new apartment buildings are part of Embarq's plan

Plenty of Parking Part of Plan
An additional garage with more office space will be built to the north across 8th Street between McGee. A second smaller tower will be erected atop that parking garage in the future. Additionally, the Pickwick Parking Garage will be renovated, and a small building added on the vacant space on the SW corner at 9th and Oak.
Additional parking for the site will be constructed in an unlikely place--under Ilus Davis Park as well as under Oak, McGee, Admiral, 8th and 9th streets. The company will also occupy space in the old Federal Courthouse, 1006 Grand, the Scarritt Building, UMB's Ozark Building, and the Grand Avenue Temple Building at 9th and Grand. The former Grand Opera House will be rebuilt into a 10-story office building, and include a dedicated Shakespeare theatre-in-the-round facility to be programmed by UMKC Theatre School.
In addition, Embarq has committed to paying for restoration of the Grand Avenue Methodist Temple across 9th Street. The expense will be recognized as a charitable donation, and to compensate for any inconvenience from building construction in the area.
Flush with cash, Embarq will pay for streetscape enhancements as a public service, and will not use any tax-increment financing. Embarq will also pay for construction of a light rail stop.
Biggest LEED Tower in Missouri
The building will be the largest LEED-certified construction project in Kansas City. LEED construction indicates an environmentally friendly building that conserves energy and has less impact on the carbon footprint of the planet. Brown water will be recycled to provide water for Davis Park and other landscaping along Grand and McGee, as well as a prominent signature fountain in front of the building. An on-site water processing facility will be built to process brown water.
The smaller relative of Sprint, Embarq was a land line telecommunications company spun off after the Sprint-Nextel merger. It has grown to become the world's third largest telecommunications company. The growth came not from the land-line business, but from development of their ground-breaking teleporter technology. This made it possible to send small items from one location to another using a teleportation device. This appliance allows one to scan physical objects through an atom descrambler and reassembly device, and send and reassemble atomic particles in objects to another location using lasers and special satellites. It has transformed the shipping and mailing industries.
The buildings surrounding Courthouse Square will house 6,000 Embarq employees. Future buildings will be constructed as needed--including more housing and retail space.
Last edited by FangKC on Sun Sep 16, 2007 2:18 am, edited 1 time in total.
There is no fifth destination.
- FangKC
- City Hall

- Posts: 18238
- Joined: Sat Jul 26, 2003 10:02 pm
- Location: Old Northeast -- Indian Mound
Re: KC Headlines I'd like to see
Diagram of Embarq campus in the North Loop and at Courthouse Square.
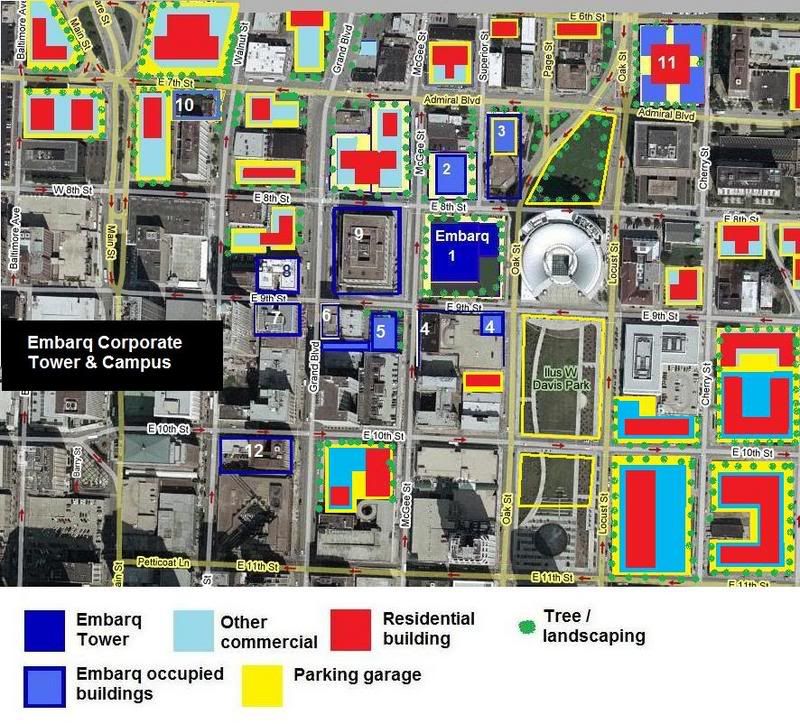

There is no fifth destination.