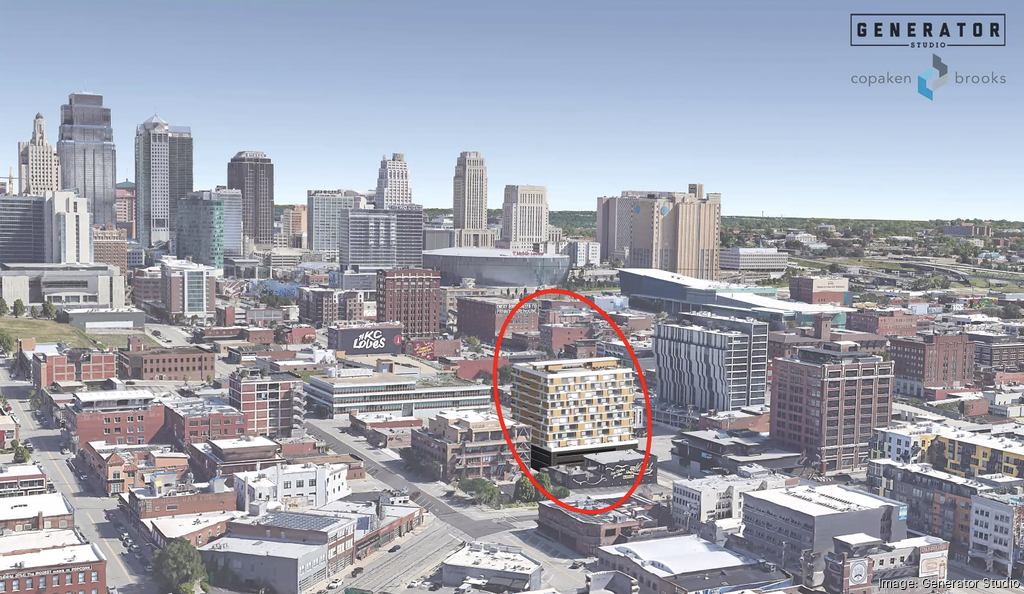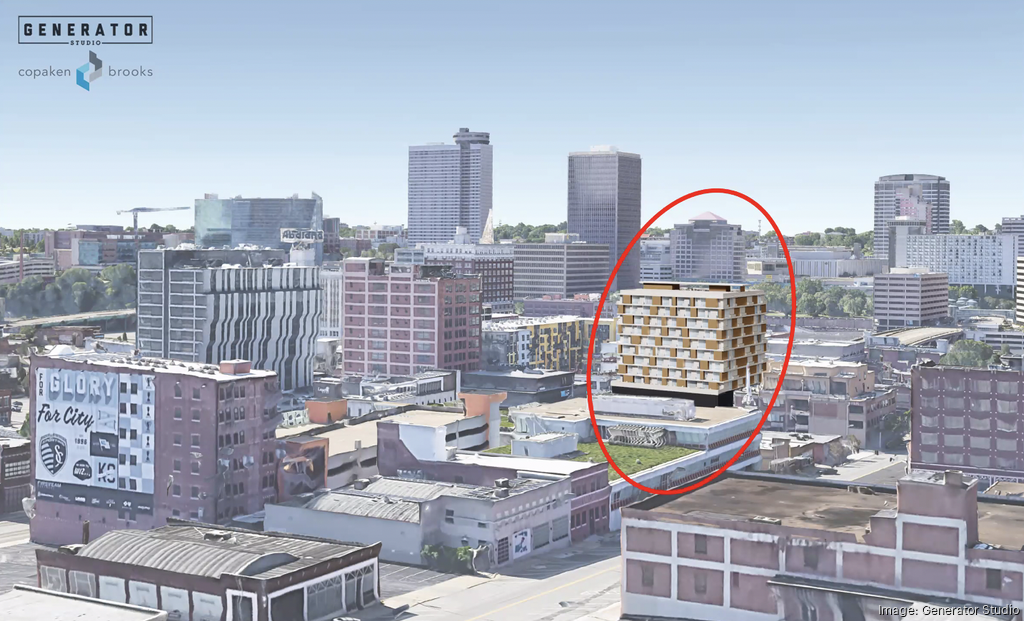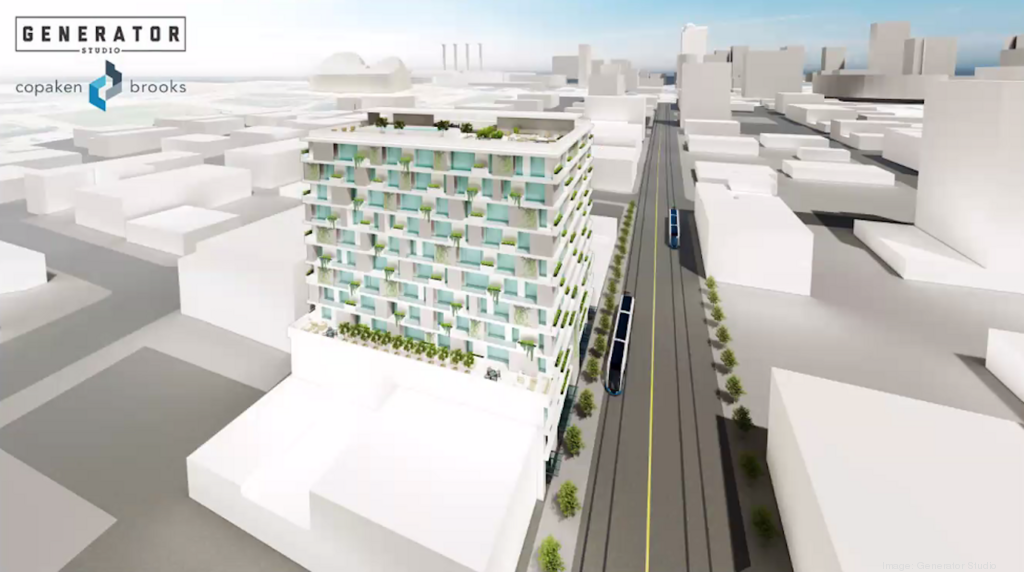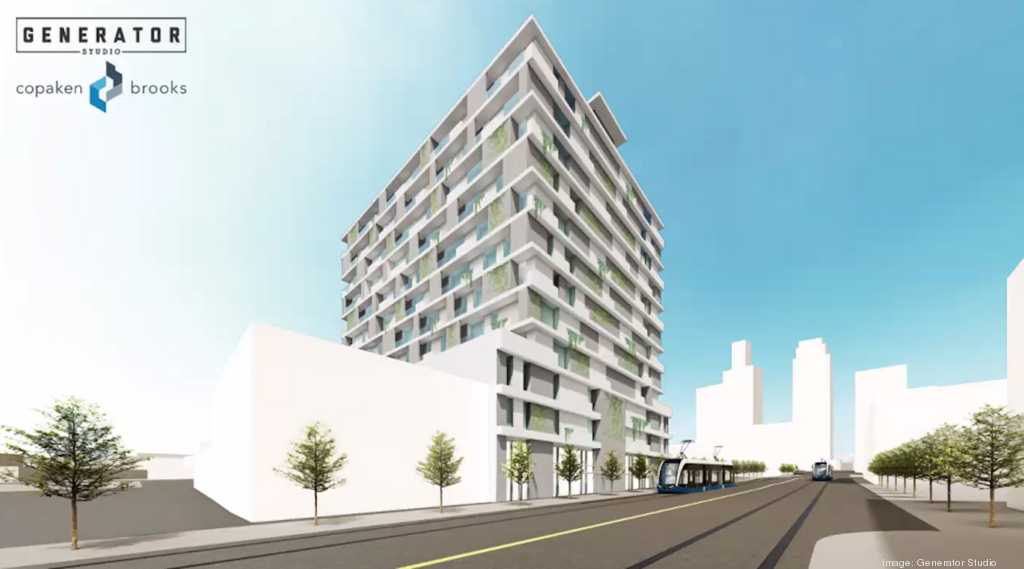Page 10 of 17
Re: 1822 Main Redevlopment
Posted: Tue Mar 28, 2023 10:13 pm
by neurosyphilis
beautyfromashes wrote: ↑Tue Mar 28, 2023 10:04 pm
neurosyphilis wrote: ↑Tue Mar 28, 2023 9:31 pm
That's Michael's Fine Clothing (1830 Main). It's not part of the proposed development.

No, talking about this building behind the two ferns.
Google Maps street view from a similar angle

Re: 1822 Main Redevlopment
Posted: Tue Mar 28, 2023 10:41 pm
by beautyfromashes
Then I really don’t know what the complaint is. Decent looking sidewalk facing. Not sure if it’s retail but no real blank wall, some height, affordable, better design than other recent buildings on Main. Build it.
Re: 1822 Main Redevlopment
Posted: Tue Mar 28, 2023 11:01 pm
by TheUrbanRoo
beautyfromashes wrote: ↑Tue Mar 28, 2023 10:41 pm
Then I really don’t know what the complaint is. Decent looking sidewalk facing. Not sure if it’s retail but no real blank wall, some height, affordable, better design than other recent buildings on Main. Build it.
If it's got ground level activation then they should build it. The color scheme and look is fine. Having a building that looks beachy isn't a bad thing -- it can add some flavor too.
Re: 1822 Main Redevlopment
Posted: Wed Mar 29, 2023 7:16 am
by KCPowercat
Glad to see that albatross abandoned building finally going away. Sucks to lose the bank but that land was such a legal mess glad we are seeing a path forward.
Agreed with smh on needing to monitor the ground level
Re: 1822 Main Redevlopment
Posted: Wed Mar 29, 2023 7:27 am
by Critical_Mass
Details from biz journal:
112 apartments
Affordable units reduced to 11 (60% MFI)
3 level 102 space garage
1951 sf ground floor commercial space
Re: 1822 Main Redevlopment
Posted: Wed Mar 29, 2023 8:23 am
by smh
Admittedly...it is a lot of parking.
My only note until we see whether there is a parking entrance lurking behind the streetcar in the rendering.
Re: 1822 Main Redevlopment
Posted: Wed Mar 29, 2023 8:54 am
by KCPowercat
That parking has to be partly public right? It probably also has to be on main given the site layout.
Re: 1822 Main Redevlopment
Posted: Wed Mar 29, 2023 8:56 am
by smh
KCPowercat wrote: ↑Wed Mar 29, 2023 8:54 am
That parking has to be partly public right? It probably also has to be on main given the site layout.
You don't think it is accessed off of the alley behind? I bet DAVE knows these answer to this.
Re: 1822 Main Redevlopment
Posted: Wed Mar 29, 2023 9:26 am
by KCPowercat
The number of spots makes me worried it's not. Yup I bet Dave will know or make it that he knows.
Re: 1822 Main Redevlopment
Posted: Wed Mar 29, 2023 10:07 am
by TheLastGentleman
Car holes facing into the street, when there is a public alley available, is a planning failure for all involved. Yet very common downtown
Re: 1822 Main Redevlopment
Posted: Wed Mar 29, 2023 10:19 am
by moderne
Are there any examples in KC of parking garages accessed from alley ways and not the street? It seems that since this is getting incentives because it is supposed to be a TOD it should not be injecting automobiles midblock into the streetcar route.
Re: 1822 Main Redevlopment
Posted: Wed Mar 29, 2023 10:31 am
by Critical_Mass
1914 Main one block south has garage access via alley only. Works great when the restaurant deliveries or a U-Haul didn't park in it. Rarely was it blocked on both ends.
Re: 1822 Main Redevlopment
Posted: Wed Mar 29, 2023 11:05 am
by langosta
Critical_Mass wrote: ↑Wed Mar 29, 2023 10:31 am
1914 Main one block south has garage access via alley only. Works great when the restaurant deliveries or a U-Haul didn't park in it. Rarely was it blocked on both ends.
I don't think we can relegate alleys for both deliveries and parking garage access.
Re: 1822 Main Redevlopment
Posted: Wed Mar 29, 2023 11:08 am
by Cratedigger
langosta wrote: ↑Tue Mar 28, 2023 8:58 am
What about the design is bad urbanism ?
Urban Lab did a pretty good post on this using the other Copaken project (Reverb)
https://www.instagram.com/p/CjL-HVcPlsw/
Basically it comes down to streetfront activation and many pedestrian points of interest
Re: 1822 Main Redevlopment
Posted: Wed Mar 29, 2023 11:08 am
by TheUrbanRoo
They’re planning on getting council approval this summer and breaking ground later this year after that.
Re: 1822 Main Redevlopment
Posted: Wed Mar 29, 2023 11:17 am
by KCPowercat
moderne wrote: ↑Wed Mar 29, 2023 10:19 am
Are there any examples in KC of parking garages accessed from alley ways and not the street? It seems that since this is getting incentives because it is supposed to be a TOD it should not be injecting automobiles midblock into the streetcar route.
Behind quaff. 80s, when we knew how to plan!
Re: 1822 Main Redevlopment
Posted: Wed Mar 29, 2023 11:45 am
by TheLastGentleman
langosta wrote: ↑Wed Mar 29, 2023 11:05 am
Critical_Mass wrote: ↑Wed Mar 29, 2023 10:31 am
1914 Main one block south has garage access via alley only. Works great when the restaurant deliveries or a U-Haul didn't park in it. Rarely was it blocked on both ends.
I don't think we can relegate alleys for both deliveries and parking garage access.
Is that not what’s done with 1914 Main, or the aforementioned garage behind the Quaff? I think there are alleys in Chicago that have parking access.
Let’s study what was done with those and figure out what worked, cause I much prefer car parking exiting into alleys than in front of my face on a sidewalk
Re: 1822 Main Redevlopment
Posted: Wed Mar 29, 2023 12:44 pm
by Critical_Mass
Re: 1822 Main Redevlopment
Posted: Wed Mar 29, 2023 1:01 pm
by langosta
Shocked how much shorter vs reverb
Re: 1822 Main Redevlopment
Posted: Wed Mar 29, 2023 2:07 pm
by TheUrbanRoo
So do we know if they’re going with the blue or the brown/orange look?





