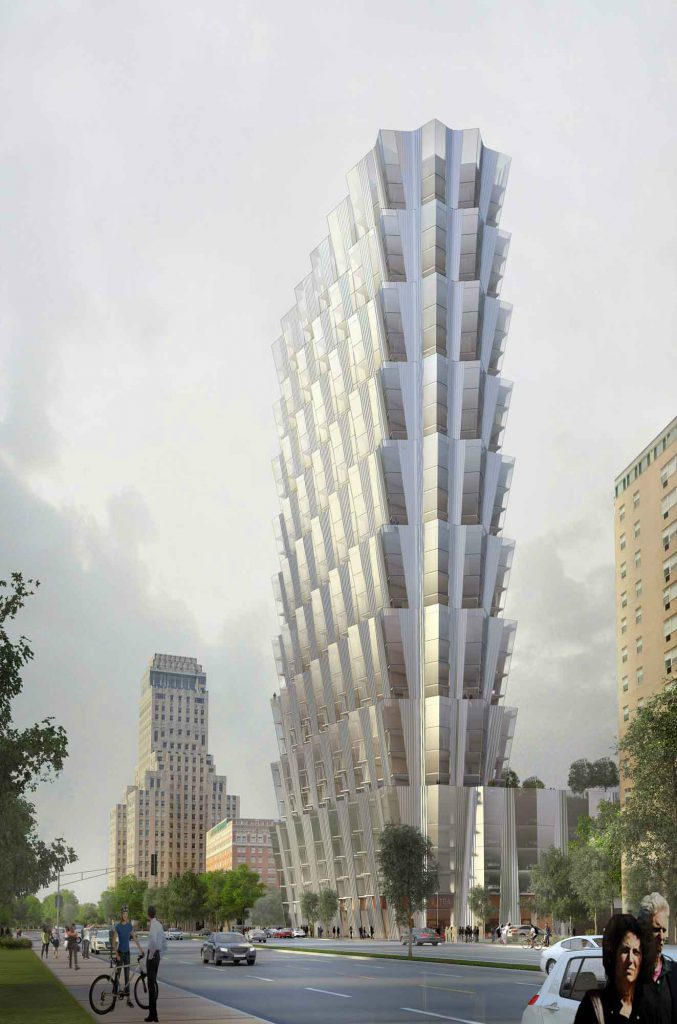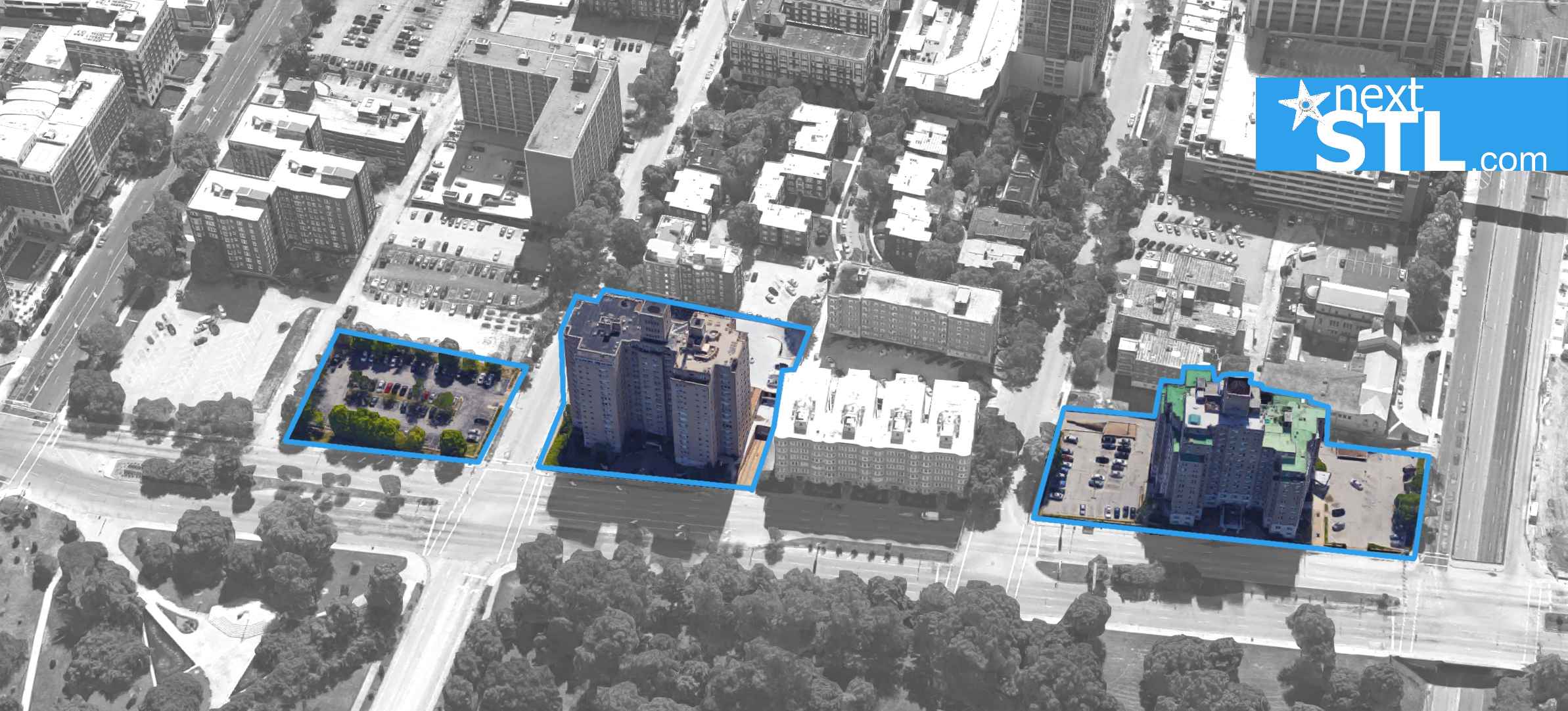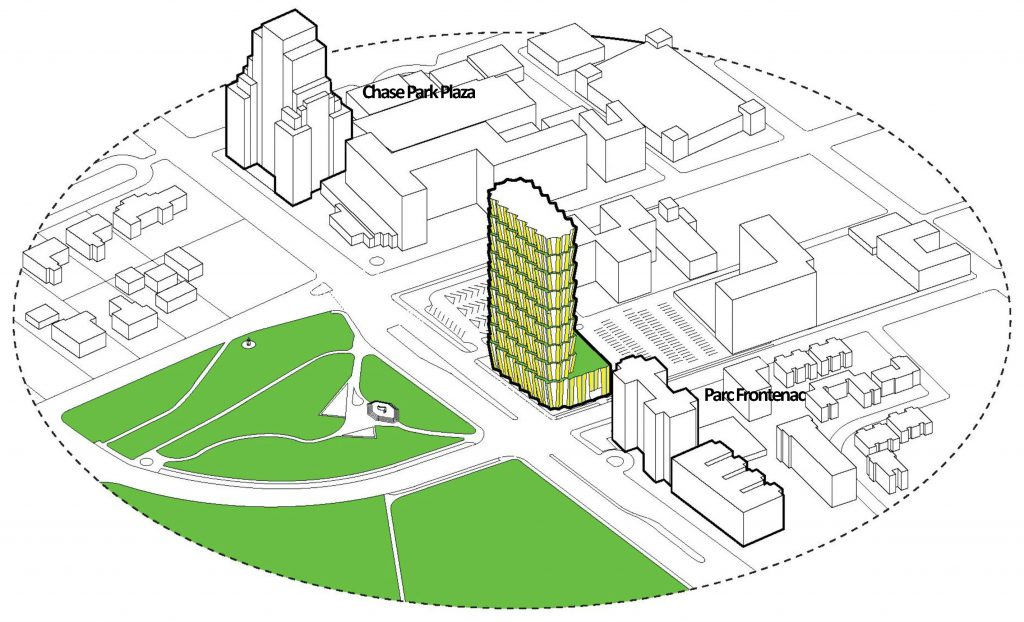Page 1 of 5
St. Louis/CWE studio gang skyscraper proposal
Posted: Fri Dec 09, 2016 2:27 pm
by warwickland
this broke last night:

"The first rendering available reveals the most forward design tower presented in St. Louis in decades. The first image available shows a stunning 36-story, 385-foot residential tower. The building, at 100 N. Kingshighway, will be known as One Hundred.The $130M tower will have 305 apartments, 355 parking spaces, and a small retail space of less than 1K sf on the ground level."
"Studio Gang is known for high design, with recent residential projects featuring an undulating exteriors that maximize air and light exposure and offer a landmark facades. In Chicago, the firm’s recent projects include City Hyde Park and Aqua Tower."

"According to a company profile, Antheus Capital and its two subsidiaries, Silliman and Mac, have acquired and redeveloped more than 130 buildings and 6,000 total living units of multi-family and mixed use properties in Chicago, Kansas City, and St. Louis. The company redevelops to hold and manages its own properties."
the other properties aquired will be renovated.
https://nextstl.com/2016/12/stunning-sk ... hway-site/
Re: St. Louis/CWE studio gang skyscraper proposal
Posted: Sat Dec 10, 2016 12:05 am
by NorthOak
Nice tower and development. Not sold on the overall design. That will take awhile to get used to.
Just looking at the very top - it has a very cool art-deco appeal.
Going all the way up the sides it is fugly though.
I would love to see something this size go up at 31st & Main which has a central location to Downtown and the Plaza.
That area could really become something special as many of the pieces are in place to the east of it now.
Imagine the incredible views it would have with downtown on the north and Plaza on the south.
Re: St. Louis/CWE studio gang skyscraper proposal
Posted: Mon Dec 12, 2016 4:07 pm
by StL_Dan
Weird looking building. Here's hoping that design is modified substantially.
Re: St. Louis/CWE studio gang skyscraper proposal
Posted: Mon Dec 12, 2016 4:48 pm
by brewcrew1000
The design looks like a bunch of chinese take out boxes stacked onto of eachother
Re: St. Louis/CWE studio gang skyscraper proposal
Posted: Mon Dec 12, 2016 6:51 pm
by StL_Dan
for real
Re: St. Louis/CWE studio gang skyscraper proposal
Posted: Tue Dec 13, 2016 9:22 am
by warwickland
i definitely would like to see a few more renderings.
Re: St. Louis/CWE studio gang skyscraper proposal
Posted: Tue Dec 13, 2016 12:23 pm
by smh
I wish we were seeing buildings proposed like this that we could debate rather than a bunch of 6 story NSPJ econoboxes.
Re: St. Louis/CWE studio gang skyscraper proposal
Posted: Tue Dec 13, 2016 1:14 pm
by joshmv
smh wrote:I wish we were seeing buildings proposed like this that we could debate rather than a bunch of 6 story NSPJ econoboxes.

Re: St. Louis/CWE studio gang skyscraper proposal
Posted: Tue Dec 13, 2016 1:42 pm
by flyingember
Thinking through this real world I see several things positive about the building
The sky is a similar color and they rendered this without shadows. So it's too flat. Add blue sky and the shadows changing throughout the day and I like the various angles on it.
We know given two similar buildings the ones with a variety of materials or a variety of shapes works better as a design. This one is uniform in materials but solves that.
It appears to be parking below units but they try to blend the two together like Two Light
About the only thing I don't like is a lack of attempt to fit into a neighborhood. The best new buildings take cues from what's around. This one doesn't really fit into the surroundings.
Re: St. Louis/CWE studio gang skyscraper proposal
Posted: Wed Dec 14, 2016 12:04 pm
by warwickland
flyingember wrote:
About the only thing I don't like is a lack of attempt to fit into a neighborhood. The best new buildings take cues from what's around. This one doesn't really fit into the surroundings.
i watched a snippet of the local news where one of the architects was specifically addressing this. they sort of went out of their way for it not to match the other buildings in the neighborhood - although the central west end is already a mish-moshy collection of late 19th century/pre-ww1/deco/40s/mid-century/90s (even though this stuff was built more recently it's pretty dated 90s-y stuff already, like the whole foods, etc).
there's a lot of people that think st. louis desperately needs more envelope pushing design, i think studio gang is leaning into that. i think a lot of people are ready for this kind of thing, here.
Re: St. Louis/CWE studio gang skyscraper proposal
Posted: Wed Dec 14, 2016 2:04 pm
by kboish
I think studio gang gave a presentation at the Nelson within the past year that I attended. They do some pretty amazing work. I would give them the benefit of the doubt.
Re: St. Louis/CWE studio gang skyscraper proposal
Posted: Fri Dec 16, 2016 11:38 am
by warwickland
here is sort of an aerial view:

nextstl.com
this is a good block to build on...it sort of is the surface lot problem child of the central west end. there has also been speculation that there will be a highrise proposal for the adjacent parcel, also currently a parking lot.
Re: St. Louis/CWE studio gang skyscraper proposal
Posted: Tue Dec 20, 2016 9:56 am
by WSPanic
smh wrote:I wish we were seeing buildings proposed like this that we could debate rather than a bunch of 6 story NSPJ econoboxes.
Should we demolish One Light and Two Light and start over? Those two equal twice the capacity of the STL project - and they look better.
Re: St. Louis/CWE studio gang skyscraper proposal
Posted: Tue Dec 20, 2016 10:33 am
by smh
WSPanic wrote:smh wrote:I wish we were seeing buildings proposed like this that we could debate rather than a bunch of 6 story NSPJ econoboxes.
Should we demolish One Light and Two Light and start over? Those two equal twice the capacity of the STL project - and they look better.
Understood. But see latest convention hotel rendering for further support of my point. I really have no problem with the Cordish buildings, I just wish in general when new buildings were proposed we would starting seeing an emphasis on design instead of projects that get VE-ed to death.
Re: St. Louis/CWE studio gang skyscraper proposal
Posted: Thu Feb 22, 2018 4:52 pm
by Chris Stritzel
This breaks ground this upcoming Tuesday. It was also slightly redesigned. New Rendering on its website -
liveat100.com
Re: St. Louis/CWE studio gang skyscraper proposal
Posted: Tue Feb 27, 2018 9:29 pm
by Chris Stritzel
This broke ground today (Commencement Ceremony) and it was a nice day for it. Sunny, Warm and a Breeze made it really nice. In 20 months, this lot will be gone and a new, 36 floor building will stand in its place. Also, MAC must have some other projects planned for St. Louis.
Re: St. Louis/CWE studio gang skyscraper proposal
Posted: Tue Feb 27, 2018 10:11 pm
by Riverite
I've read on urbanstl that people weren't super keen on the asthetics but I really like it. It's certainly unique but it sort of reminds me of Taipei 101. I think it will be a great addition to the cwe. I think sort of looks like East Asian modernism and I really appreciate a mix of different architectural styles in cities.
Re: St. Louis/CWE studio gang skyscraper proposal
Posted: Tue Feb 27, 2018 10:37 pm
by STLguy1
I like it too. Super sleek and modern. Looks like something that would be in Chicago, NYC or Toronto.
Re: St. Louis/CWE studio gang skyscraper proposal
Posted: Tue Feb 27, 2018 10:47 pm
by kboish
I think it looks very bold and would take it in KC in a heart beat. Looking forward to seeing it after completion.
Re: St. Louis/CWE studio gang skyscraper proposal
Posted: Thu Mar 01, 2018 12:30 pm
by warwickland
i wish it were just a bit taller, feels slightly squat.




