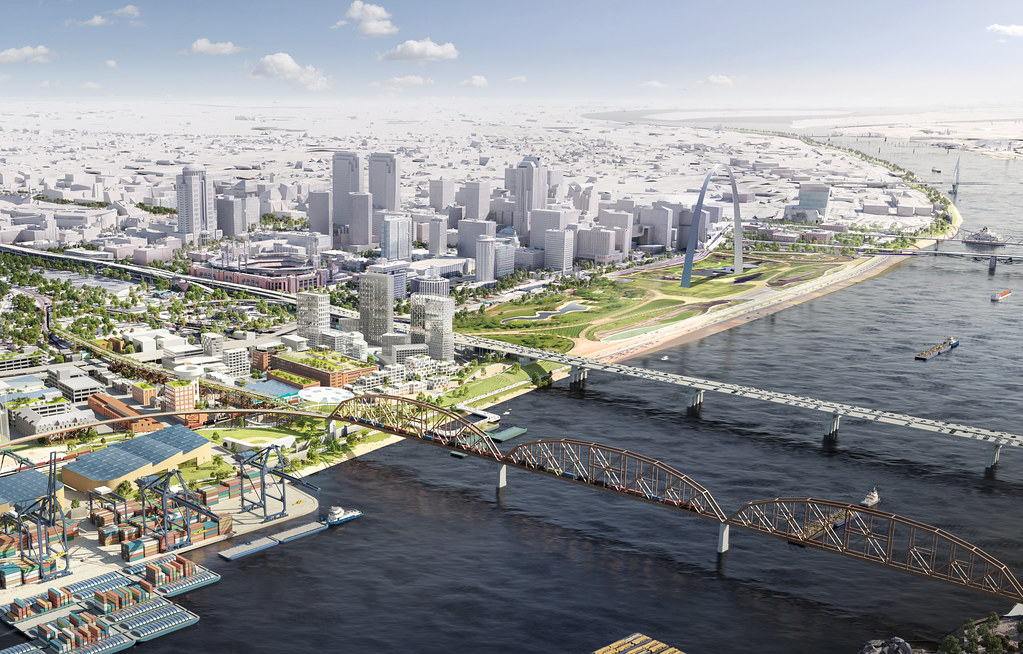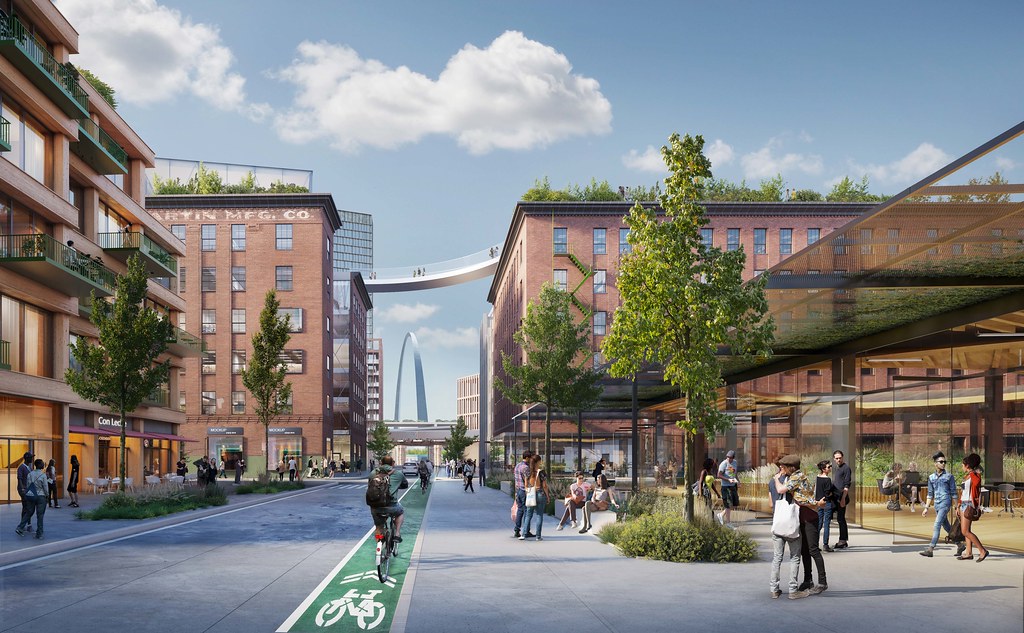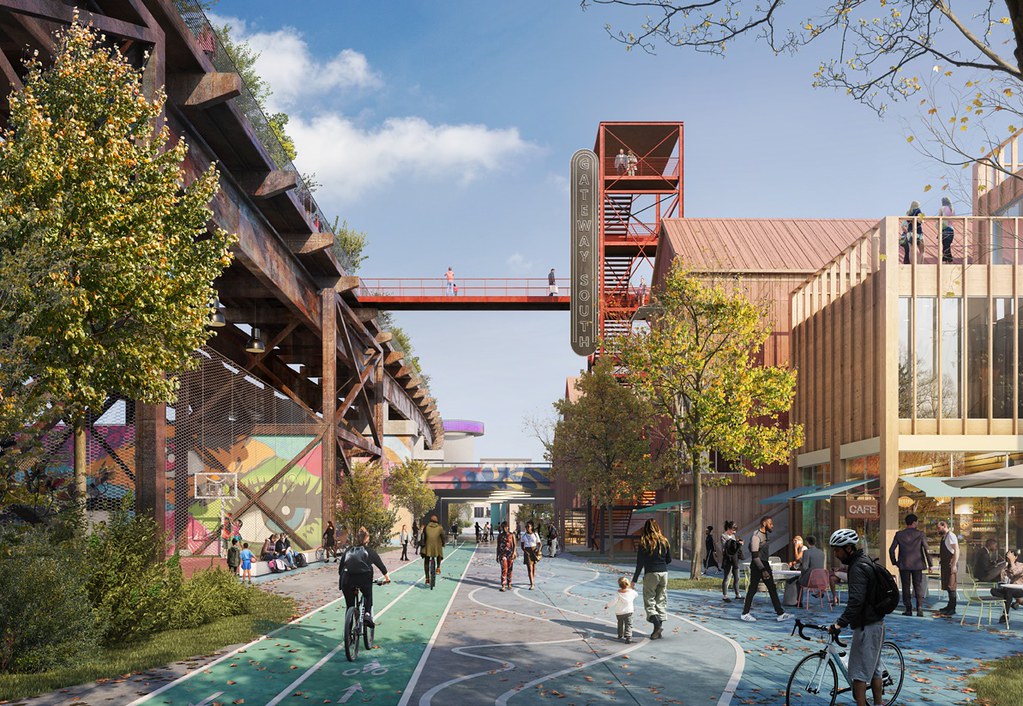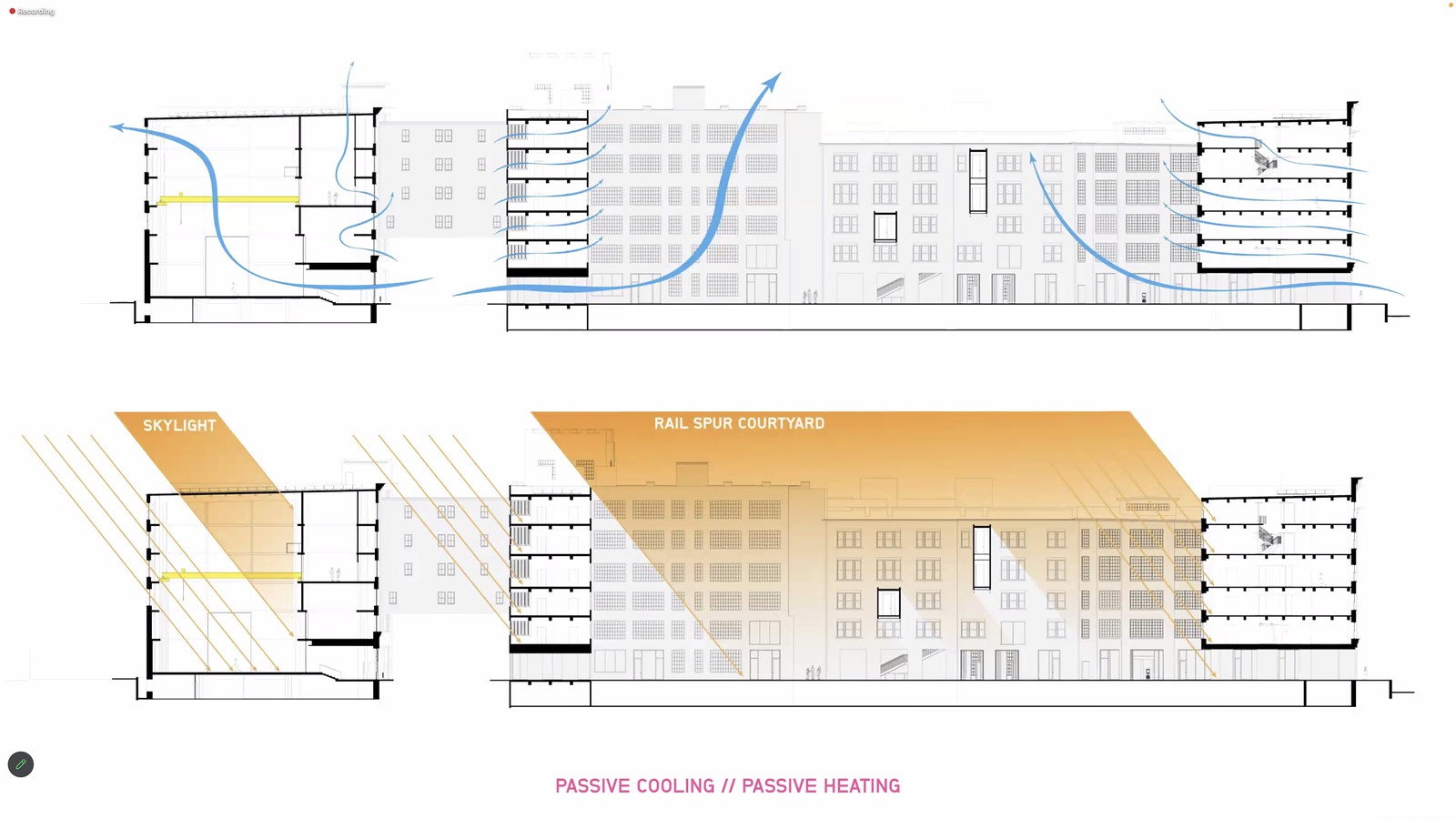Page 1 of 1
STL Gateway South
Posted: Thu Aug 11, 2022 5:36 pm
by Chris Stritzel
This is a massive, $1.2 Billion development by Good Developments Group, which was recently founded by former employees of JDS Development Group of New York. Plans call for office, residential, retail, entertainment, green space, industrial, and parking all on in an 80-acre district south of Downtown St. Louis. Conceptual architecture design is by Henning Larsen of Copenhagen Denmark.
The timeline for construction is 10+ years and supposedly the development team already has some tenants signed on for 400,000sf of new industrial space.
Story Link:
https://www.cityscene-stl.com/post/chou ... eway-south


Re: STL Gateway South
Posted: Thu Aug 11, 2022 5:56 pm
by AlkaliAxel
I've been imagining something like this for years on our riverfront that connect with the river market. LastGentleman & another person were pushing for this concept a couple years ago too in another forum. It's gonna be on the back burner until we can get north loop done, but beyond that we need to say fuck the railroads and go over them and just do our own version of this. If we ever want to truly be elite we have to after north loop aim for this next.
Re: STL Gateway South
Posted: Thu Aug 11, 2022 6:07 pm
by Cratedigger
Wow. Good for STL. This looks great
Since when did the AT&T Tower get a twin?

Re: STL Gateway South
Posted: Thu Aug 11, 2022 6:14 pm
by Chris Stritzel
Cratedigger wrote: ↑Thu Aug 11, 2022 6:07 pm
Wow. Good for STL. This looks great
Since when did the AT&T Tower get a twin? 
Haha. There's a few extras in there including an extra Bank of America tower (the foundations are actually there for it, just it was never built) and there's another Laclede Gas Tower. Seems to be filler, but it is funny. Guess they don't want people paying attention to the background much.
It is a nice project though. I do expect it to be shrunk but if it can maintain the mixture of usages, great. The elevated train bridges crisscrossing the site will make for something really unique.
Re: STL Gateway South
Posted: Thu Aug 11, 2022 9:42 pm
by alejandro46
Mega project for STL. I like the intermodial/industrial aspect especially. PortKC needs to get on that Blue River Port build out proposal. I think there is a lot of money to be made shipping containers via river.
Re: STL Gateway South
Posted: Sat Aug 13, 2022 7:15 pm
by Chris Stritzel
Here's another rendering of this project. This is looking east from 4th Street just north of Chouteau. This view is interesting because it shows potential smaller building colors. I should also mention that the 2nd Street rendering also does that. So it's not all gray like the aerial rendering shows.

Re: STL Gateway South
Posted: Sat Aug 13, 2022 7:17 pm
by FangKC
This is a neat project. I'm happy to see the reuse of the warehouse buildings.
Re: STL Gateway South
Posted: Tue Aug 16, 2022 4:12 pm
by Chris Stritzel
Looking and comparing this to SomeraRoad's West Bottoms plans, there's some overlap. Both are ambitious, mixed-use projects meant to be hubs. The only main differences is that Gateway South will have a port along the river and could see high-rises. Pretty neat to see what two New York companies do in Missouri's cities. I'm impressed by both and think both will be special if built
Re: STL Gateway South
Posted: Tue Aug 16, 2022 4:26 pm
by TheLastGentleman
Looks cool, but it seems like the main area of downtown could use some of this love
Re: STL Gateway South
Posted: Tue Aug 16, 2022 4:34 pm
by Chris Stritzel
TheLastGentleman wrote: ↑Tue Aug 16, 2022 4:26 pm
Looks cool, but it seems like the main area of downtown could use some of this love
Downtown St. Louis has a fair share of things in the pipeline.
- $200 Million AHM Locust project with the world's tallest mass-timber tower, four building redevelopments, and two smaller infill projects.
- $120 Million redevelopment of the Butler Brothers Building into 384 apartments.
- 1801 WashAve is a 184-unit infill building.
- 1800 WashAve is a 54-unit redevelopment of a historic building.
- 1014 Spruce: New construction, 147-unit building in the Cupples District near Busch Stadium.
- 300 South Broadway: Newly completed redevelopment of older building across from Busch Stadium into 79-units.
- 9-story apartment building planned at 2300 Chestnut Street by Midas.
- Railway Exchange Building is under contract by a New York investment group.
- AT&T Tower/909 Chestnut was bought by SomeraRoad. A $200 Million redevelopment with apartments is planned there but nothing has moved ahead yet.
- The Chemical Building is set to be redeveloped into a Residence Inn and Springhill Suites.
- Laclede's Landing is seeing some of its office buildings be turned into residential space.
- Garrison Companies is a planning a 7-story apartment building just north of Ballpark Village.
- The Jefferson Arms redevelopment into 225 hotel rooms, 235 apartments, and 29,000sf of retail space is finally moving ahead.
Then there's me who's been working on a mixed-use development linking downtown to Gateway South (formerly Chouteau's Landing). So there's a lot going on in Downtown. I think Gateway South is part of the next wave of development and will be in a category by itself. But we'll see.
Re: STL Gateway South
Posted: Tue Aug 16, 2022 6:33 pm
by daGOAT
St Louis is on a roll! Are any of the elevated tracks unused? A high line type ped path would give some great views.
Re: STL Gateway South
Posted: Tue Aug 16, 2022 11:13 pm
by Chris Stritzel
daGOAT wrote: ↑Tue Aug 16, 2022 6:33 pm
St Louis is on a roll! Are any of the elevated tracks unused? A high line type ped path would give some great views.
All elevated train tracks are used back in this area. There's even an at-grade railroad there. All will continue to be used during and after construction since the railroads, like the river, help play into the "construction innovation district" theme.
Re: STL Gateway South
Posted: Fri Nov 18, 2022 6:21 pm
by Chris Stritzel
This past Wednesday, the City of St. Louis LCRA approved of a 15 year tax abatement for the project. 10 years at 90% and the remaining 5 years at 50%. Details on phase 1 were also released and it seems, based on square footages and scope, that it'll deal with all the remaining vacant buildings on Chouteau's Landing and lead to the construction of the riverfront industrial buildings (as was promised previously). There might also be new construction housing as part of this phase, but that's not yet clear. I doubt it though.
Phase 1...
- $200 million investment
- 130 apartments
- 127,000sf retail space
- 275,000sf office space
- 745,000sf industrial space (previous reports stated 400,000sf of this was claimed already)
Construction is likely to get underway next year. If not on building renovations, then definitely the infrastructure work. Good Developments Group is also likely to have all necessary land under control by the end of the year.
Expanded master plan rendering...

Re: STL Gateway South
Posted: Fri Nov 18, 2022 6:27 pm
by daGOAT
do they have a projected start date yet?
Re: STL Gateway South
Posted: Fri Nov 18, 2022 6:32 pm
by Chris Stritzel
daGOAT wrote: ↑Fri Nov 18, 2022 6:27 pm
do they have a projected start date yet?
I haven't heard anything yet. I'd likely be one of the first to know considering I know a ton of people down there
Re: STL Gateway South
Posted: Sat Feb 04, 2023 2:49 pm
by Chris Stritzel
Tax incentives approved by the Board of Aldermen.
Re: STL Gateway South
Posted: Sat Sep 16, 2023 4:30 pm
by Chris Stritzel
This project continues to chug along, and is boosting the property value of my friends's holdings on 4th Street and Broadway. It's fun knowing my friends get some benefits from this because when I was working with them on those projects, they could barely pull the capital together because the area was not valuable.
Not sure what exactly happened to the $200 Million first phase, which included 130 apartments, 127,000sf of retail and a lot of office space. The plans moving ahead, designed jointly by El Dorado and Trivers, focus on just two buildings with the larger of the two including a majority of the office space and 45,800sf of ground-floor retail space. I imagine market conditions and unease in the economy forced the first phase's scope to be reduced to the redevelopment of the Crunden-Martin Buildings. Getting those fixed up and leased, plus enhancing the infrastructure in the area, is a significant win itself.
An updated master-plan, designed by Henning-Larsen, will be completed in the coming weeks.



















