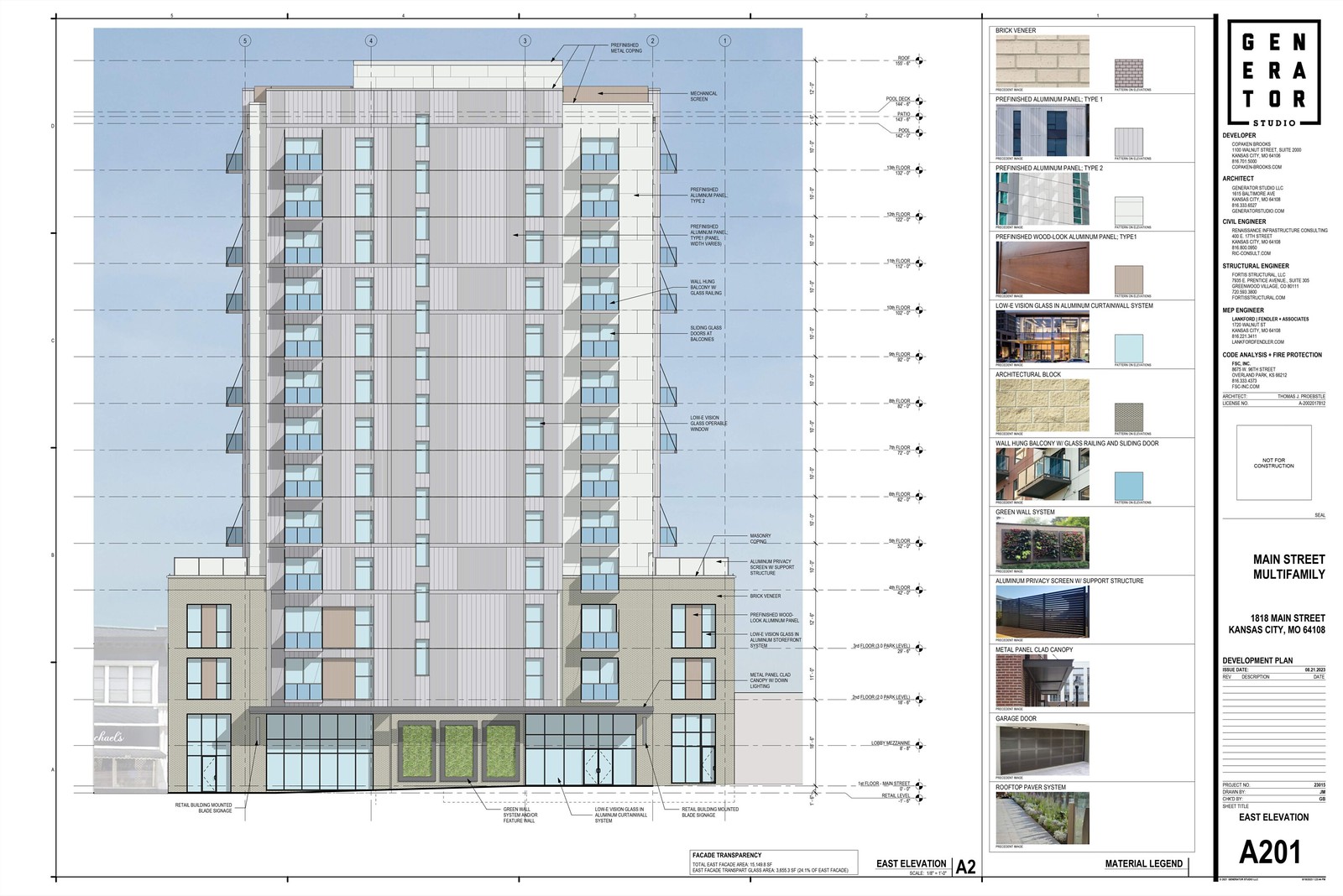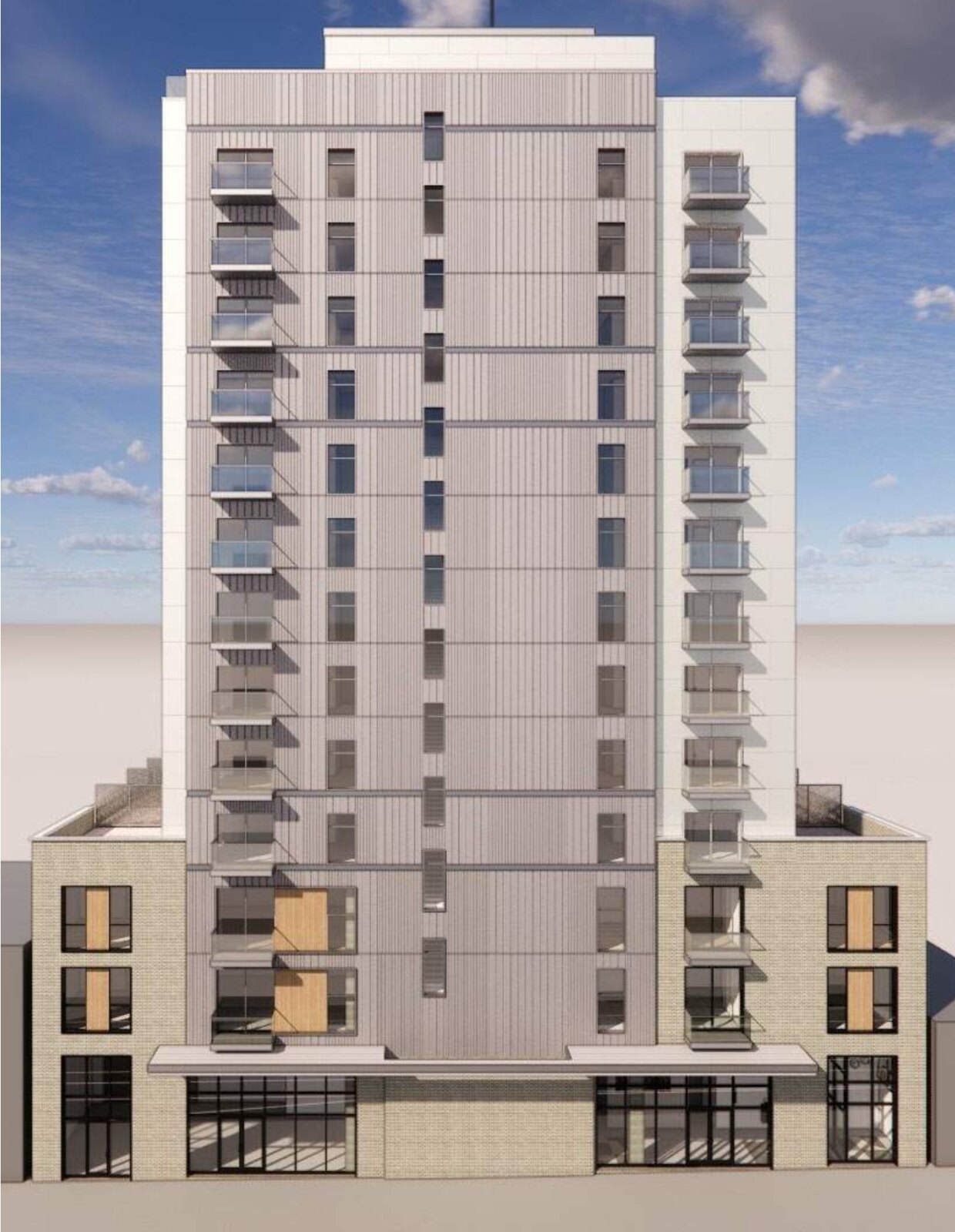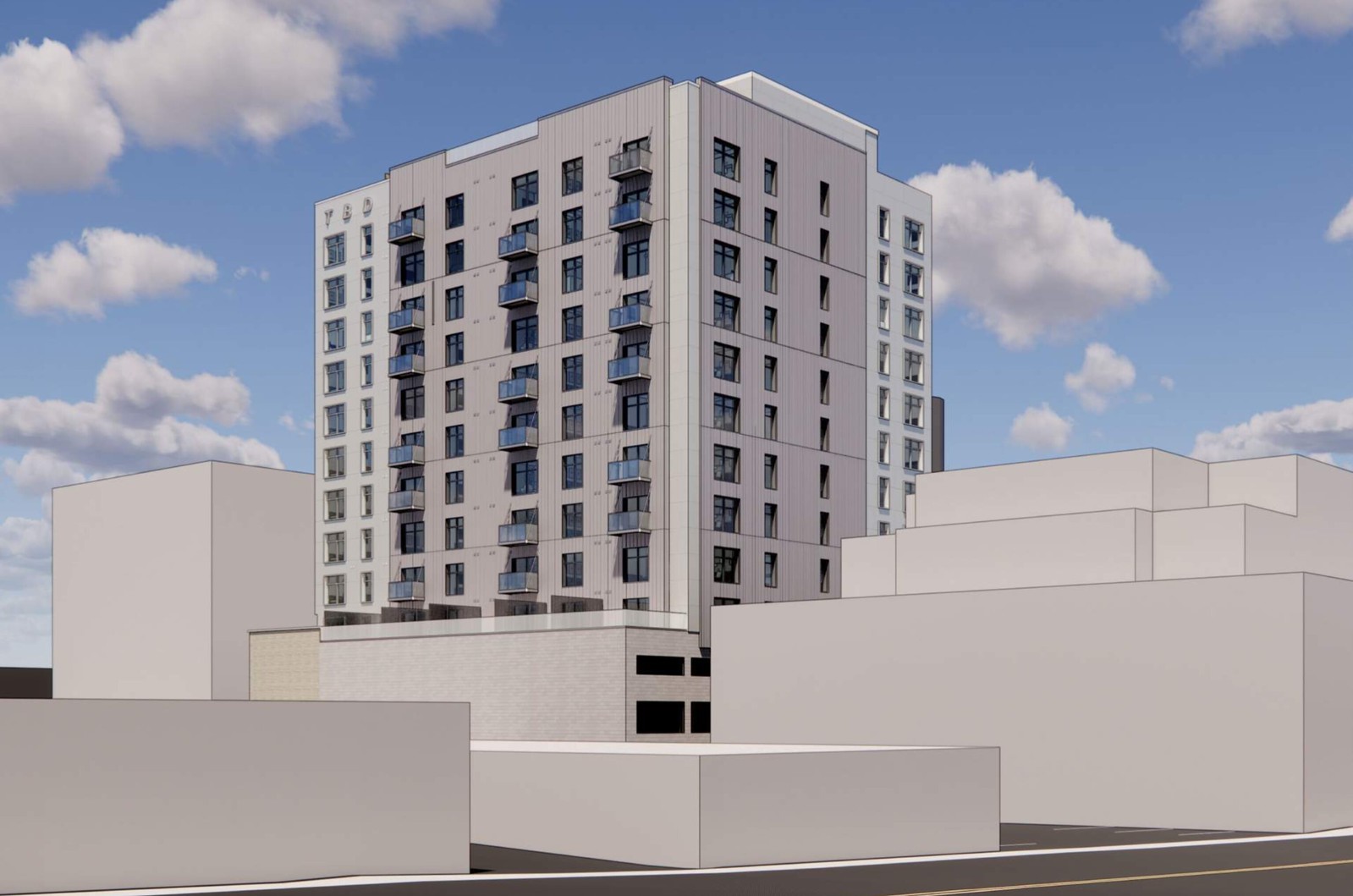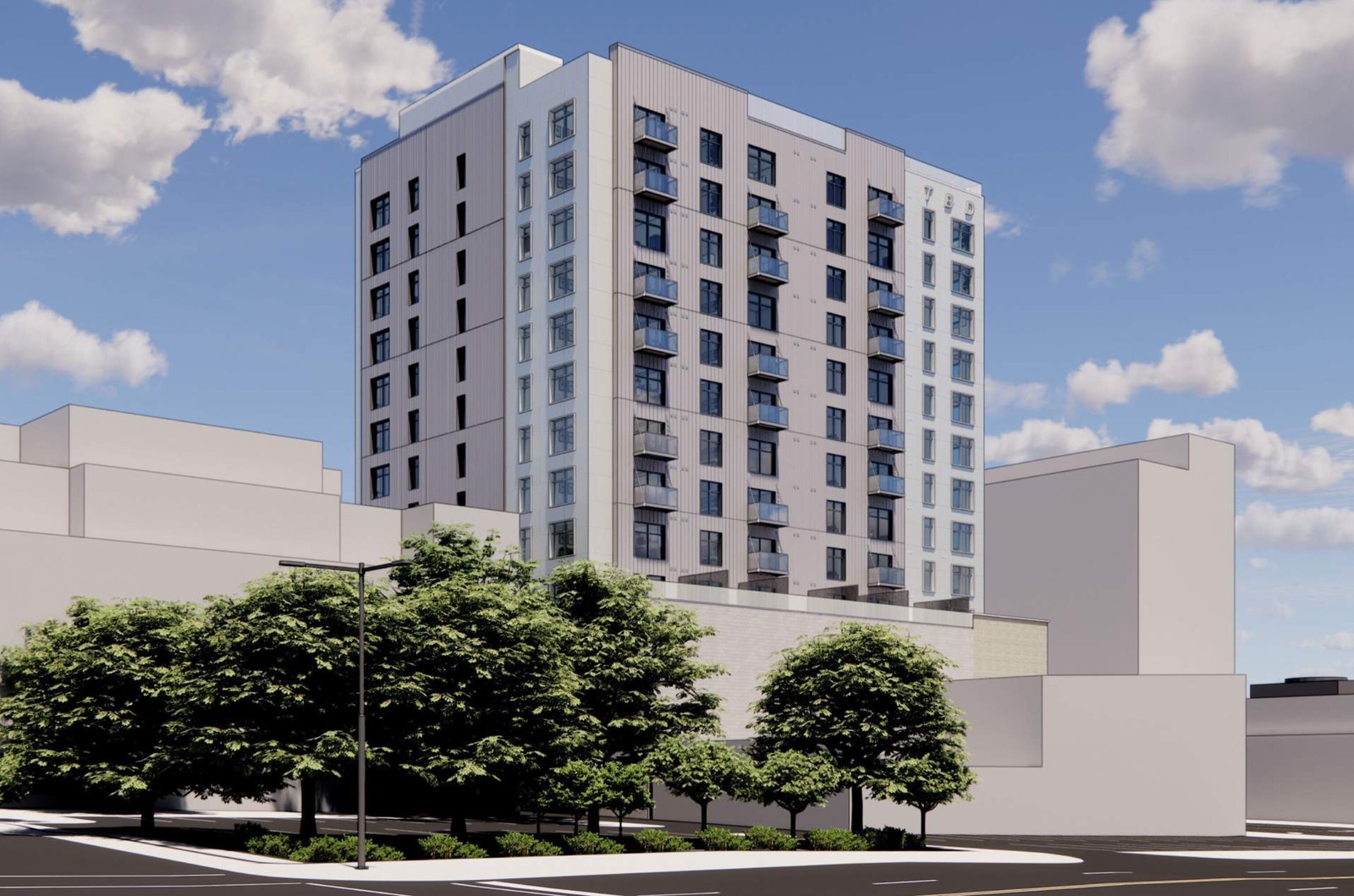Does your building have to do this after 20 years of occupancy? I mean, I don't fault you for asking but it's not on the table.
1822 Main Redevlopment
- KCPowercat
- Ambassador
- Posts: 34032
- Joined: Mon Oct 07, 2002 12:49 pm
- Location: Quality Hill
- Contact:
Re: 1822 Main Redevlopment
Unfortunately we have to be happy this is anything but vacant eith that tax mess.
- Chris Stritzel
- Penntower

- Posts: 2376
- Joined: Sun Feb 19, 2017 9:27 pm
-
TheUrbanRoo
- Alameda Tower

- Posts: 1320
- Joined: Sun Sep 18, 2022 8:39 pm
Re: 1822 Main Redevlopment
Out of all the downtown projects floated in the last 12 months, this would’ve been one of the very last I’d assume get developed. I would’ve assumed a year ago it would be 4L moving the fastest.
And now it’s 1822 Main moving at rapid speed and 4L that nobody’s even seen a picture of yet.
And now it’s 1822 Main moving at rapid speed and 4L that nobody’s even seen a picture of yet.
- Cratedigger
- Valencia Place

- Posts: 1860
- Joined: Thu Dec 02, 2021 3:32 pm
Re: 1822 Main Redevlopment
Cordish is moving at Cordish's pace. I wouldn't expect to see 4L renderings until Midland is nearly done and 3L is close to full occupancyTheUrbanRoo wrote: ↑Mon Aug 21, 2023 4:01 pm Out of all the downtown projects floated in the last 12 months, this would’ve been one of the very last I’d assume get developed. I would’ve assumed a year ago it would be 4L moving the fastest.
And now it’s 1822 Main moving at rapid speed and 4L that nobody’s even seen a picture of yet.
- TheLastGentleman
- Broadway Square

- Posts: 2932
- Joined: Tue Jun 13, 2017 9:27 pm
Re: 1822 Main Redevlopment
The blank space in the middle of the ground level facing mainstreet looks like it’s made to have the old bank facade preserved on it
Re: 1822 Main Redevlopment
Maybe they are actually planning on saving it, but want to get press by making a dramatic announcement in the near future that they have found a way to save it as a gift to the city.
And there is a Santa Claus and Easter Bunny.
And there is a Santa Claus and Easter Bunny.
- TheLastGentleman
- Broadway Square

- Posts: 2932
- Joined: Tue Jun 13, 2017 9:27 pm
Re: 1822 Main Redevlopment
Oh no, the facade is totally getting obliterated, I just think it’s ironic that the new building will have a perfectly bank-facade sized blank space in basically the same location
Re: 1822 Main Redevlopment
Except it's an elevator and parking garage and not a vintage bank building.TheLastGentleman wrote: ↑Mon Aug 21, 2023 9:36 pm The blank space in the middle of the ground level facing mainstreet looks like it’s made to have the old bank facade preserved on it
- TheLastGentleman
- Broadway Square

- Posts: 2932
- Joined: Tue Jun 13, 2017 9:27 pm
Re: 1822 Main Redevlopment
In a lot of cities they’ll do what’s called a “facadectomy” where only the front of a historic building is kept, with the new building rising behind it.DaveKCMO wrote: ↑Tue Aug 22, 2023 8:20 pmExcept it's an elevator and parking garage and not a vintage bank building.TheLastGentleman wrote: ↑Mon Aug 21, 2023 9:36 pm The blank space in the middle of the ground level facing mainstreet looks like it’s made to have the old bank facade preserved on it

Not the most elegant preservation solution obviously but it’s better than just totally losing it
- Midtownkid
- Hotel President

- Posts: 3002
- Joined: Tue Oct 15, 2002 4:27 pm
- Location: Roanoke, KCMO
Re: 1822 Main Redevlopment
It's the least they could do. That new design is so, uninspiring.
Re: 1822 Main Redevlopment
The new "TBD" signage 
Re: 1822 Main Redevlopment
TBD---Truly Bad Design
Re: 1822 Main Redevlopment
This the type of boring mid-rise/high-rise we need plenty more of between the river and crossroads. Ideally with a smaller parking ratio. This is the 3rd? building like this Copaken seems to be starting, and at a steady pace after Reverb and Arterra.
- KCPowercat
- Ambassador
- Posts: 34032
- Joined: Mon Oct 07, 2002 12:49 pm
- Location: Quality Hill
- Contact:
Re: 1822 Main Redevlopment
That shouldn't stop them from saving the facade if they wanted to. Looks way better than just a blank space they will replace it with. Door doesn't have to open.DaveKCMO wrote: ↑Tue Aug 22, 2023 8:20 pmExcept it's an elevator and parking garage and not a vintage bank building.TheLastGentleman wrote: ↑Mon Aug 21, 2023 9:36 pm The blank space in the middle of the ground level facing mainstreet looks like it’s made to have the old bank facade preserved on it
- FangKC
- City Hall

- Posts: 18236
- Joined: Sat Jul 26, 2003 10:02 pm
- Location: Old Northeast -- Indian Mound
Re: 1822 Main Redevlopment
In the 1920s-50s, they would have put the name of the apartment building on the blank frontage.
https://www.re-thinkingthefuture.com/a ... 01b8#94101
https://www.messynessychic.com/wp-conte ... rtdeco.jpg
https://virginiaduran.files.wordpress.c ... hauser.jpg
https://www.re-thinkingthefuture.com/a ... 01b8#94101
https://www.messynessychic.com/wp-conte ... rtdeco.jpg
https://virginiaduran.files.wordpress.c ... hauser.jpg
- FangKC
- City Hall

- Posts: 18236
- Joined: Sat Jul 26, 2003 10:02 pm
- Location: Old Northeast -- Indian Mound
Re: 1822 Main Redevlopment
I did a crude cut and paste of the rendering with the saved facade.


Re: 1822 Main Redevlopment
Significant NIMBY testimony from residents of Hotel Monore and 1819 Baltimore building. Project had to get a continuance at CPC.
0 pieces of positive testimony, 100% negative over size (height), less than 1-1 parking, 1819 Baltimore garage access, and the use of the alley to access the new project's garage.
Multiple references to:
- Not the Historic Character we love in the Crossroads
- No one even rents apartments in these new buildings
- Doesnt match the height of the neighoring 2 floor buildings
- Parking Concerns (too much and using the alley(instead of main street???) to access)
- 1819 Baltimore tenants can't park C-SUV and larger vehicles anymore by driving through the other site (traffic engineer concepting was also shown that showed you could).
IMHO: 1819's parking concerns are the only maybe legitimate arguement but nearly 100% of negative testimony that did that also attacked the project for being too tall/viewblocker/etc. Makes me doubt the true motiviations. Its also not Copaken's fault their condos require the use of someone's land who they have no easement or claim to.
0 pieces of positive testimony, 100% negative over size (height), less than 1-1 parking, 1819 Baltimore garage access, and the use of the alley to access the new project's garage.
Multiple references to:
- Not the Historic Character we love in the Crossroads
- No one even rents apartments in these new buildings
- Doesnt match the height of the neighoring 2 floor buildings
- Parking Concerns (too much and using the alley(instead of main street???) to access)
- 1819 Baltimore tenants can't park C-SUV and larger vehicles anymore by driving through the other site (traffic engineer concepting was also shown that showed you could).
IMHO: 1819's parking concerns are the only maybe legitimate arguement but nearly 100% of negative testimony that did that also attacked the project for being too tall/viewblocker/etc. Makes me doubt the true motiviations. Its also not Copaken's fault their condos require the use of someone's land who they have no easement or claim to.
Re: 1822 Main Redevlopment
if you didn't think things could get worse, this project is "too tall" by FAA standards and will have to apply for structure permission and crane permission.
the project is caught up in the same FAA approvals process hitting RiverMarket, RiverFront, EPC, etc.
the project is caught up in the same FAA approvals process hitting RiverMarket, RiverFront, EPC, etc.
The proposed development is located in an area where the Charles B. Wheeler Downtown Airport (MKC) height zoning restrictions apply. No structure in this area should be constructed which exceeds these restrictions.
Given the potential height and proximity of this plan to MKC, the proposed development will exceed FAR Part 77, Objects Affecting Navigable Airspace, standards. The proponent/developer has filed an on-line Form 7460-1, Notice of Proposed Construction or Alteration, for permanent vertical improvements or new structures and shall receive a Determination of No Hazard to Air Navigation from the FAA. Temporary cranes used for construction activities extending higher than the proposed top elevation of the building will need to be evaluated for compliance with FAR Part 77 standards as well. The FAA’s Obstruction Evaluation/Airport Airspace Analysis (OE/AAA) website can be accessed at https://oeaaa.faa.gov/oeaaa/external/portal.jsp.
- Cratedigger
- Valencia Place

- Posts: 1860
- Joined: Thu Dec 02, 2021 3:32 pm
Re: 1822 Main Redevlopment
What the hell really??langosta wrote: ↑Thu Sep 07, 2023 2:13 am if you didn't think things could get worse, this project is "too tall" by FAA standards and will have to apply for structure permission and crane permission.
the project is caught up in the same FAA approvals process hitting RiverMarket, RiverFront, EPC, etc.
The proposed development is located in an area where the Charles B. Wheeler Downtown Airport (MKC) height zoning restrictions apply. No structure in this area should be constructed which exceeds these restrictions.
Given the potential height and proximity of this plan to MKC, the proposed development will exceed FAR Part 77, Objects Affecting Navigable Airspace, standards. The proponent/developer has filed an on-line Form 7460-1, Notice of Proposed Construction or Alteration, for permanent vertical improvements or new structures and shall receive a Determination of No Hazard to Air Navigation from the FAA. Temporary cranes used for construction activities extending higher than the proposed top elevation of the building will need to be evaluated for compliance with FAR Part 77 standards as well. The FAA’s Obstruction Evaluation/Airport Airspace Analysis (OE/AAA) website can be accessed at https://oeaaa.faa.gov/oeaaa/external/portal.jsp.
Did Arterra or Reverb or the PAC have to go through that as well?







