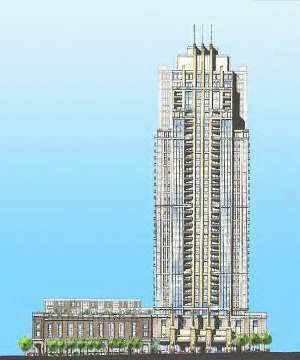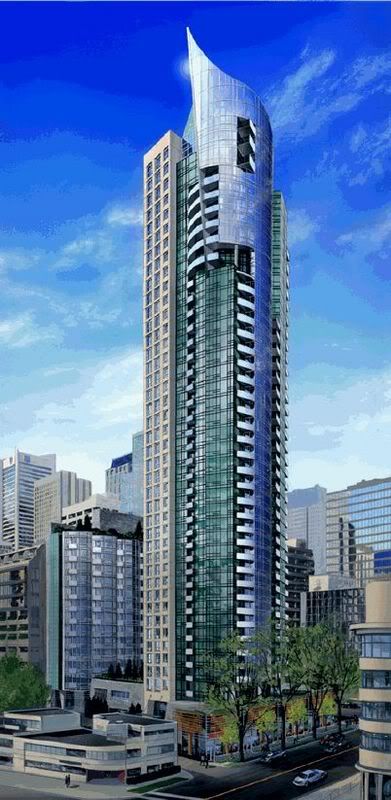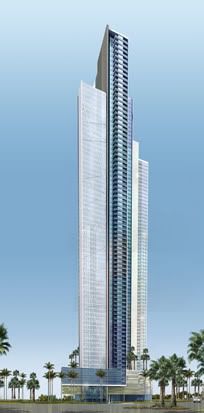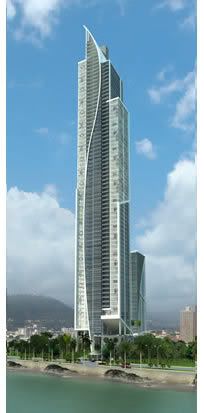Page 7 of 18
Re: OFFICIAL: Copaken Office Building - 13th and Grand
Posted: Sat Sep 01, 2007 1:18 pm
by ComandanteCero

I think on a scale of 1-10 just about any building with a parking podium set-up on a main street immediately loses 6 points. Those things are fugly. Ground level retail helps, but it's no cure all. At street level, you end up noticing the first 5 stories the most, so having the ground level be retail, with the next 3-4 stories parking is pretty annoying (in fact in Chicago, which has had a rash of these kinds of buildings in this last boom they are hated. There are even talks of ordinances against it.)
What ends up happening, as you walk down a street, is that you have a sense of dead space right above the street, and then activity a couple of stories up (which you can't perceive or see because it's already too high). By activity i mean curtains are haphazardly open, lights are on, maybe a person or two are at their window, or you see someone working at their desk, it gives that sense of energy, informal interaction, of walking through a working and bustling district). Even if you don't pay explicit attention to these details, they still shape one's sense of a street unconsciously (which is why many Chicago developers have tried to put up fake facades, some even going so far as to try to put in half open curtains in these fake windows..... needless to say it doesn't work, and is even more depressing).
Visually speaking, the layered look of the building (explicitly showing retail, then parking, then office) doesn't do much for me, it looks almost like someone took the parking garage next to the TWA building and plopped an office building on top. Lame.
The fact that the building takes up the whole block because of its parking is also really annoying.
Everything else, style, proportions, etc etc is kind of irrelevant to me without addressing the podium parking issue. When i walk down the street i'll be looking at the first 5 stories off the ground, not this rendering.
Re: OFFICIAL: Copaken Office Building - 13th and Grand
Posted: Sat Sep 01, 2007 1:20 pm
by GRID
I think the building looks nice. I never said anything about the design of the tower. That tower would look great on Grand. The only thing I said was it would be nice if the garage/retail portion of the tower had some height.
But as somebody mentioned, there are surface lots all along Grand, including one right north of traders on grand. This would be a great addition to downtown, especially when there is nothing going up and nothing really even proposed to go up anytime soon.
Again, we can't ask for perfect urban design in downtown kc when we have to beg to get anybody to build down there.
Replace the empty gravel lot asap.
Re: OFFICIAL: Copaken Office Building - 13th and Grand
Posted: Sat Sep 01, 2007 1:23 pm
by GRID
ComandanteCero wrote:

I think on a scale of 1-10 just about any building with a parking podium set-up on a main street immediately loses 6 points. Those things are fugly. Ground level retail helps, but it's no cure all. At street level, you end up noticing the first 5 stories the most, so having the ground level be retail, with the next 3-4 stories parking is pretty annoying (in fact in Chicago, which has had a rash of these kinds of buildings in this last boom they are hated. There are even talks of ordinances against it.)
What ends up happening, as you walk down a street, is that you have a sense of dead space right above the street, and then activity a couple of stories up (which you can't perceive or see because it's already too high). By activity i mean curtains are haphazardly open, lights are on, maybe a person or two are at their window, or you see someone working at their desk, it gives that sense of energy, informal interaction, of walking through a working and bustling district). Even if you don't pay explicit attention to these details, they still shape one's sense of a street unconsciously (which is why many Chicago developers have tried to put up fake facades, some even going so far as to try to put in half open curtains in these fake windows..... needless to say it doesn't work, and is even more depressing).
Visually speaking, the layered look of the building (explicitly showing retail, then parking, then office) doesn't do much for me, it looks almost like someone took the parking garage next to the TWA building and plopped an office building on top. Lame.
The fact that the building takes up the whole block because of its parking is also really annoying.
Everything else, style, proportions, etc etc is kind of irrelevant to me without addressing the podium parking issue. When i walk down the street i'll be looking at the first 5 stories off the ground, not this rendering.
I wonder what can be done to wrap the office around he parking more to at least hide the garage. I guess you lose this bigger floor plates that everybody wants now.
Re: OFFICIAL: Copaken Office Building - 13th and Grand
Posted: Sat Sep 01, 2007 1:33 pm
by FangKC
I think a building like this one would fit in nicely next to the Traders Bank and Board of Education Building, the City parking garage, as well as the Basketball Hall of Fame--its' neighbors.
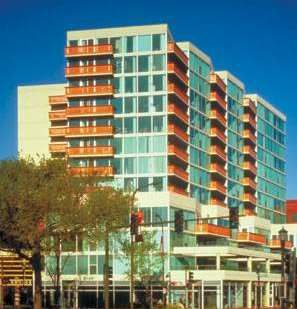
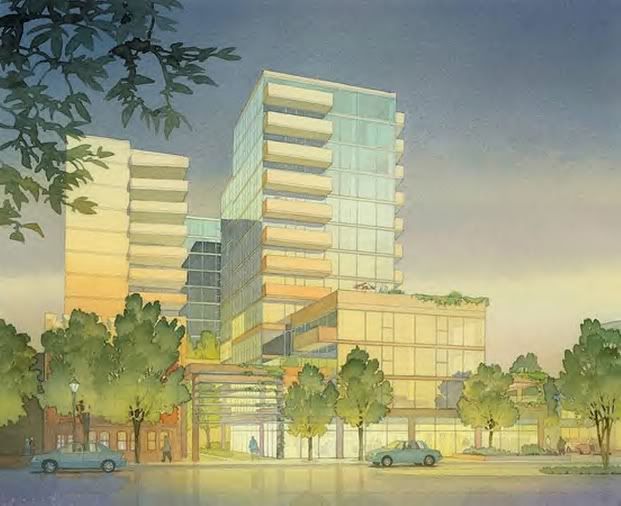
Now take that as the base building and then put a setback tower on top like this.
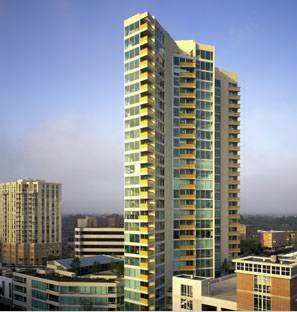
I'm all about buildings along Grand having balconies and terraces for parade-viewing, and confetti dumping.
Re: OFFICIAL: Copaken Office Building - 13th and Grand
Posted: Sat Sep 01, 2007 1:38 pm
by FangKC
[img]
http://www.cwbkc.com/Portfolio/Portfoli ... 0A0ED}.jpg[/img]
http://www.cwbkc.com/Development/Index. ... tail&Id=?7
[/quote]
I don't know about anyone else, but I think this building would look nice as a companion tower next to the HOK Sports building in the River Market. Imagine this on the SW corner of 4th and Wyandotte with the garage portion between it and the old Conover Lofts Building. Have the garage lower there would be of benefit since it would leave breathing room between the buildings, and maintain the window views from the Lofts.
Re: OFFICIAL: Copaken Office Building - 13th and Grand
Posted: Sat Sep 01, 2007 1:42 pm
by GRID
I'm not sure how well a 17 story building would be accepted in the river market area. It would be out of scale there.
I honestly think we need to try to keep the high rises in the loop, or even the crossroads.
Re: OFFICIAL: Copaken Office Building - 13th and Grand
Posted: Sat Sep 01, 2007 1:44 pm
by FangKC
Or instead:
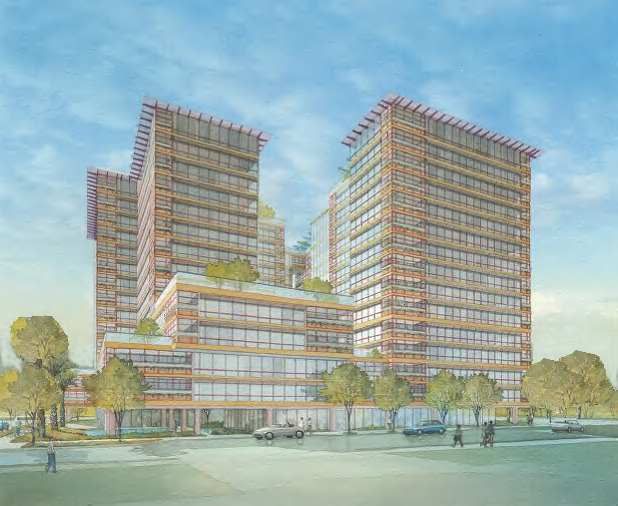
Re: OFFICIAL: Copaken Office Building - 13th and Grand
Posted: Sat Sep 01, 2007 1:48 pm
by FangKC
GRID wrote:
I'm not sure how well a 17 story building would be accepted in the river market area. It would be out of scale there.
I honestly think we need to try to keep the high rises in the loop, or even the crossroads.
Grid, I think you are right on target about the height. A taller building might be okay if it were on the edge next to the freeway, or the river -- say on the northwest part of the Kansas City Southern site or in the trangle-parcel down by Grand Avenue Viaduct and First Street near the old Municipal Wharf site.
Re: OFFICIAL: Copaken Office Building - 13th and Grand
Posted: Sat Sep 01, 2007 1:49 pm
by FangKC
Re: OFFICIAL: Copaken Office Building - 13th and Grand
Posted: Sat Sep 01, 2007 2:36 pm
by FangKC
The way you deal with garages is using techniques like this:
Placing usable narrow, space wrapped around the edge of the garage with the bulk of the structure in the middle.
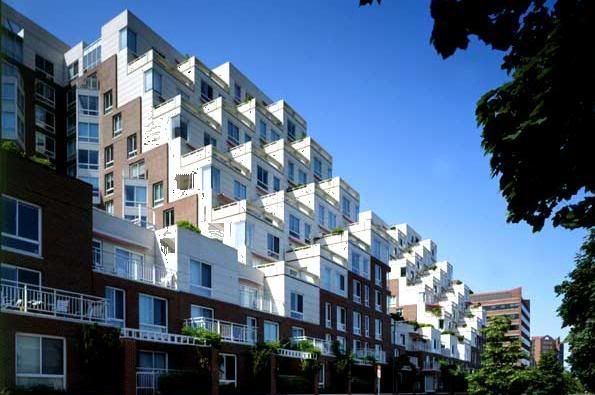
Place narrow retail space on the street frontage and disguise the garage somewhat. Not completely, because people need to see parking facilities to find them. This is an effective method. The apartments are long like a trailer house, but have an interior corridor running up against the building corridor further inside.
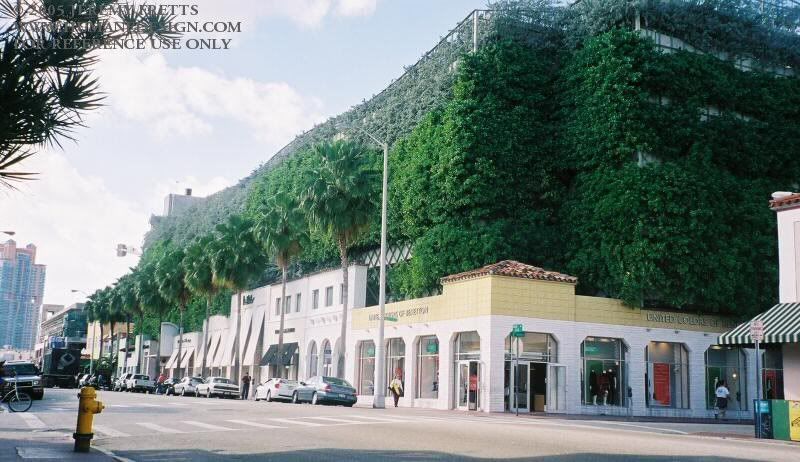
Use a narrow building to front the mass of the garage structure. Something like this could be done have been with Town Pavilion Garage.
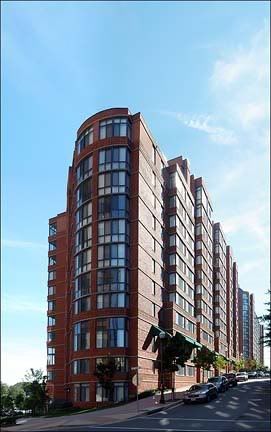
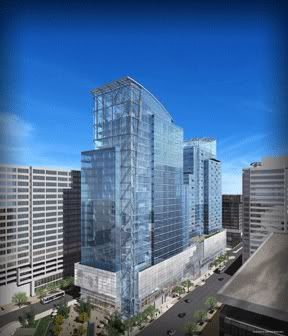
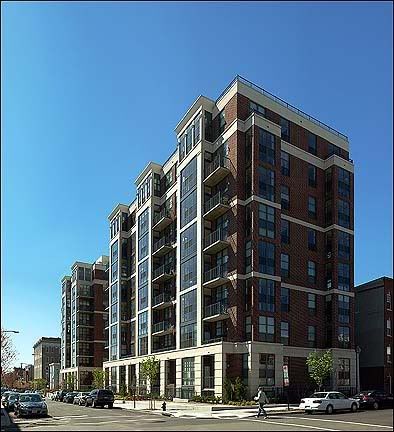
This building has a huge garage in the middle with apartments on the perimeter and on top of it.
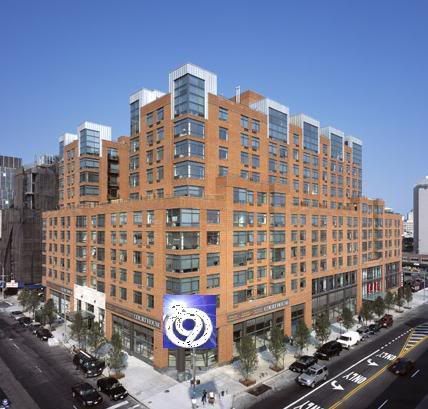
The other solution is to put the parking under the building, and under the four streets fronting the building.
Re: OFFICIAL: Copaken Office Building - 13th and Grand
Posted: Sat Sep 01, 2007 3:41 pm
by moderne
Why are you posting residential buildings as example for an office building? The parking structure could easily be shifted to the east side of the block and occupy the entire length, similar to the City Hall garage. This would not do much harm to McGee now that it is a dead end and functionally a service alley(e.g., UMB garage, Traders garage, AT&T). Grand already suffers from the Towne Pavilion garage. The block of main between 10th and 11th shows what happens when 2 garages make a dead canyon out of a once lively street. This "Grand Boulevard of the Americas" needs better than this.
Re: OFFICIAL: Copaken Office Building - 13th and Grand
Posted: Sat Sep 01, 2007 8:57 pm
by FangKC
I'm just using the residential apartment towers as examples of what could be there in an office building form. It's the closest I could find to what I wanted to indicate.
Re: OFFICIAL: Copaken Office Building - 13th and Grand
Posted: Sun Sep 02, 2007 12:22 am
by FangKC
Here's the example of the combined buildings into one base building with a mast tower.
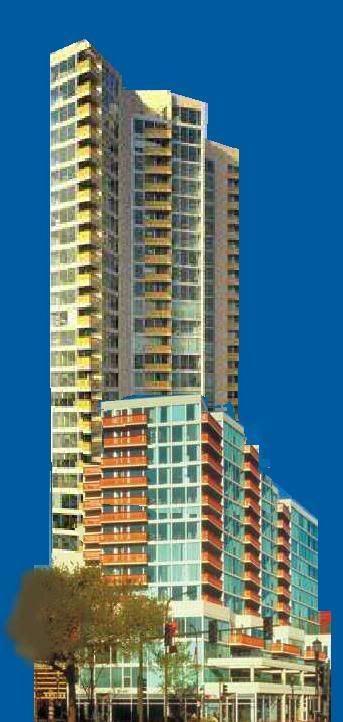
Re: OFFICIAL: Copaken Office Building - 13th and Grand
Posted: Sun Sep 02, 2007 12:24 am
by schugg
what's up with the channel 9 building a couple of posts up?

I understand their new digs are very urban!

Re: OFFICIAL: Copaken Office Building - 13th and Grand
Posted: Sun Sep 02, 2007 12:48 am
by FangKC
Oh, that was a building I used to show what Channel 9 could have done with studio in a building at 14th and Grand. I never got around to posting it on the Channel 9 thread.
Re: OFFICIAL: Copaken Office Building - 13th and Grand
Posted: Wed Jul 23, 2008 2:49 pm
by trailerkid
With the restaurant/nightlife portion of the P+L District as busy as it is...why doesn't CWB look at developing this block with retail/restaurants to complement the P+L? The office portion could be added in a phase II. They could try to expand the energy of the Live! block to the adjacent block on Grand. Bring in some more familiar tenants like Maggiano's, PF Chang's, Red Robin-- and what about a multi-level book store? CWB could even turn this block into something like Block E in MPLS.
I don't understand why everyone is letting Cordish completely monopolize the "flashmob" sized crowds that gather in the area. I think there is enough demand in the immediate area to support many more blocks of development. More people would come downtown if they knew there were more options clustered together. Like KC(P) said, he's started to avoid P+L on the weekends just because of the crowds. Adding more complementary development will only help downtown further its growing repuation as the place for dining and entertainment.
Re: OFFICIAL: Copaken Office Building - 13th and Grand
Posted: Wed Jul 23, 2008 2:54 pm
by KCMax
trailerkid wrote:
With the restaurant/nightlife portion of the P+L District as busy as it is...why doesn't CWB look at developing this block with retail/restaurants to complement the P+L? The office portion could be added in a phase II. They could try to expand the energy of the Live! block to the adjacent block on Grand. Bring in some more familiar tenants like Maggiano's, PF Chang's, Red Robin-- and what about a multi-level book store? CWB could even turn this block into something like Block E in MPLS.
I don't understand why everyone is letting Cordish completely monopolize the "flashmob" sized crowds that gather in the area. I think there is enough demand in the immediate area to support many more blocks of development. More people would come downtown if they knew there were more options clustered together. Like KC(P) said, he's started to avoid P+L on the weekends just because of the crowds. Adding more complementary development will only help downtown further its growing repuation as the place for dining and entertainment.
Totally agree. Look at the wait times for restaurants during events and weekends. There is much more that can be supported than what Cordish is giving us.
Re: OFFICIAL: Copaken Office Building - 13th and Grand
Posted: Wed Jul 23, 2008 3:36 pm
by Highlander
KCMax wrote:
Totally agree. Look at the wait times for restaurants during events and weekends. There is much more that can be supported than what Cordish is giving us.
One thing I noted when I was in KC was that the P&L District is a pretty well buffered area. On the south it's bordered abrubtly by I-470, to the east by the Sprint Center, to the west by a construction zone (at least for the time being) and a development that has not yet even filled in. To the north there are two large parking garages that separate the district from the remainder of downtown. It's difficult to fit anything in that would create contiguous development with the area around the Transamerica building. That might be an easy distance to traverse for downtown workers and residents but to average patron at the P&L District, it is out of sight and out of mind. As far as creating a captive audience, Cordish has done very well. It may be a while before we see advantages from spillover except on event nights at the Sprint Arena and even then, I understand that venues within the loop but outside the District do not do all that well.
Re: OFFICIAL: Copaken Office Building - 13th and Grand
Posted: Wed Jul 23, 2008 5:00 pm
by trailerkid
Highlander wrote:
One thing I noted when I was in KC was that the P&L District is a pretty well buffered area. On the south it's bordered abrubtly by I-470, to the east by the Sprint Center, to the west by a construction zone (at least for the time being) and a development that has not yet even filled in. To the north there are two large parking garages that separate the district from the remainder of downtown. It's difficult to fit anything in that would create contiguous development with the area around the Transamerica building. That might be an easy distance to traverse for downtown workers and residents but to average patron at the P&L District, it is out of sight and out of mind. As far as creating a captive audience, Cordish has done very well. It may be a while before we see advantages from spillover except on event nights at the Sprint Arena and even then, I understand that venues within the loop but outside the District do not do all that well.
The CWB site is directly north of Sprint Center and across the street from the Live! block. If you got a host of somewhat big tenants and stacked them up in that block you would see a bridge and some synergy between Grand and the Live! block. I agree on the whole that so far the development has been quite insular, but I think that is Cordish's style.
Re: OFFICIAL: Copaken Office Building - 13th and Grand
Posted: Fri Jul 25, 2008 2:49 pm
by Philacav
I like that so many people are concerned about the quality of the building's design and its implications on the streetscape, etc.
However, this is a Copaken project...the track record isn't good in terms of pedestrian considerations, or urban design impact.
That this is a Copaken project with ground floor retail space stuns me - I'm sure they think that will suffice.
But it's been said before and worth saying again, until Kansas City starts putting up buildings whose designs aren't greatly impacted by the accomodation of parking, the city will never thrive downtown as it ought.





