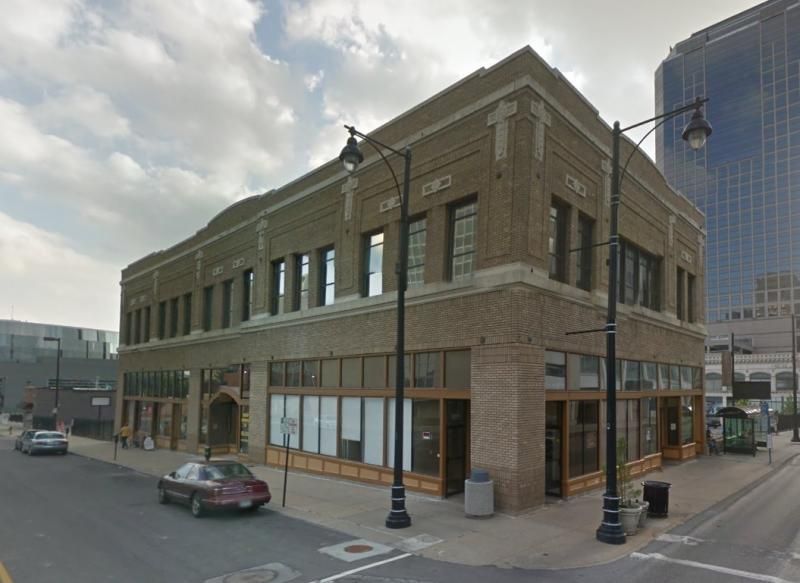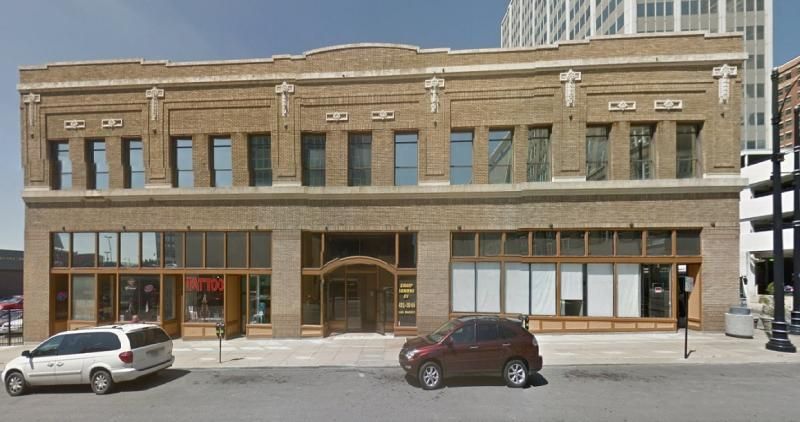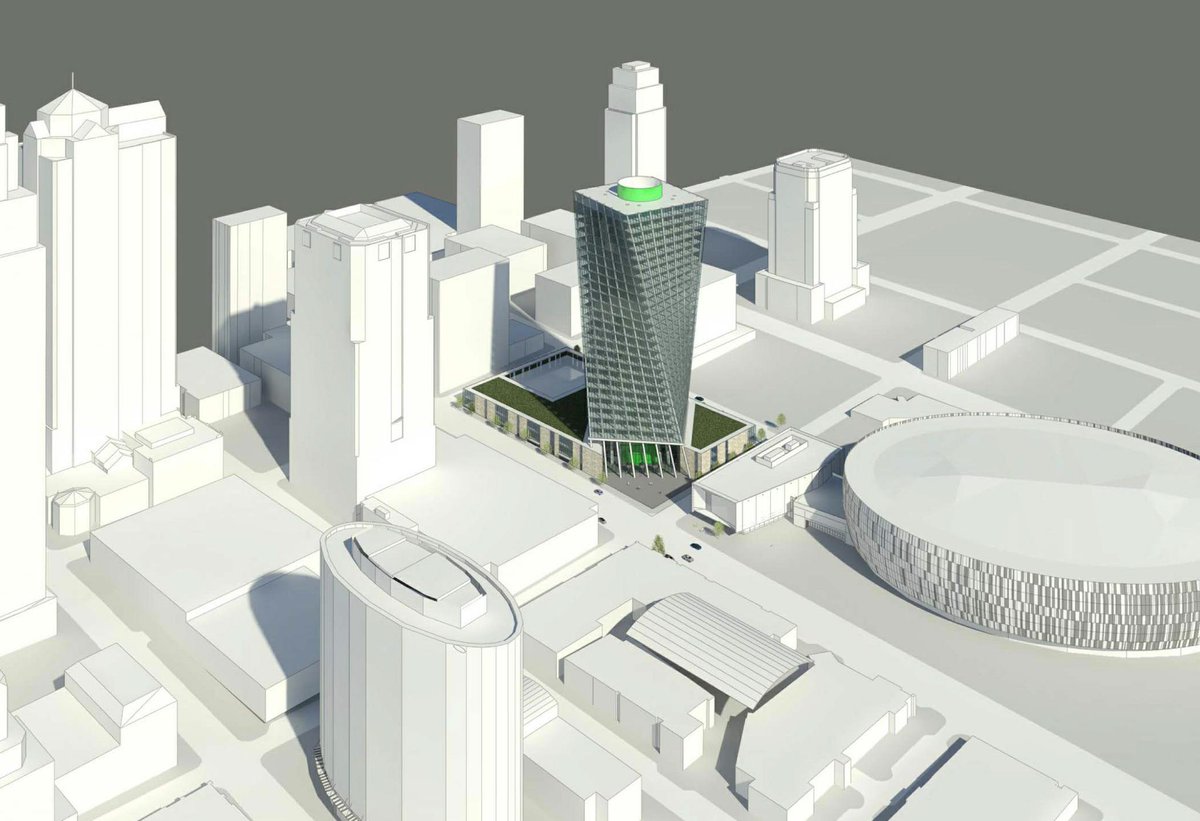pash wrote:The building's cross-sections are not square with the street grid either at the bottom or at the top, though the roof isn't terribly far askew. It's obvious why it's not square at the base; I'm not sure the open space created by the cut-off corner would be very useful, though, without a lot of retail frontage drawing people in. The blank faces of the basketball museum and garage across each street aren't going to help.
Spiral towers look a lot better when they're tall enough to make a half turn or more (180+ degrees), in my opinion. This design looks like it's barely getting started. And there's a huge disparity between the rendering and the words of Copaken's executive VP in describing the amount of rotation; he said there are four degrees of turn at each floor, but it looks like there's only about 45 degrees of turn in all, which is less than two degrees per floor. The rendering also shows 25 floors in the tower, on top of three floors in the plinth, for 28 total floors, not the 25 stated.
But I don't imagine this is a meant to be anything more than a hype-builder in any event.
Yes, the corner cut is stupid. Sadly this technique is used often to create more open space, and designers always envision people using this space all the time to relax in and whatnot, but these spaces are never used. It is usually a pointless feature.
And the height is also a problem. This building needs to be much taller if it is going to have such a unique design. This should be a signature building, not just another one that blends into the skyline. And you're right, the design would indeed look better if it was twisted further.
I'm sick of all these half assed designs being put forth. Go big or go home.
Double the height and this could really be something. And if you don't think we could support a 50 story office building right now (which is probably true), make a portion of it residential or a hotel.
What about a multi-floor, urban theme park

One that is laid out vertically instead of horizontally. lol. That could take up many floors and would be... interesting.




