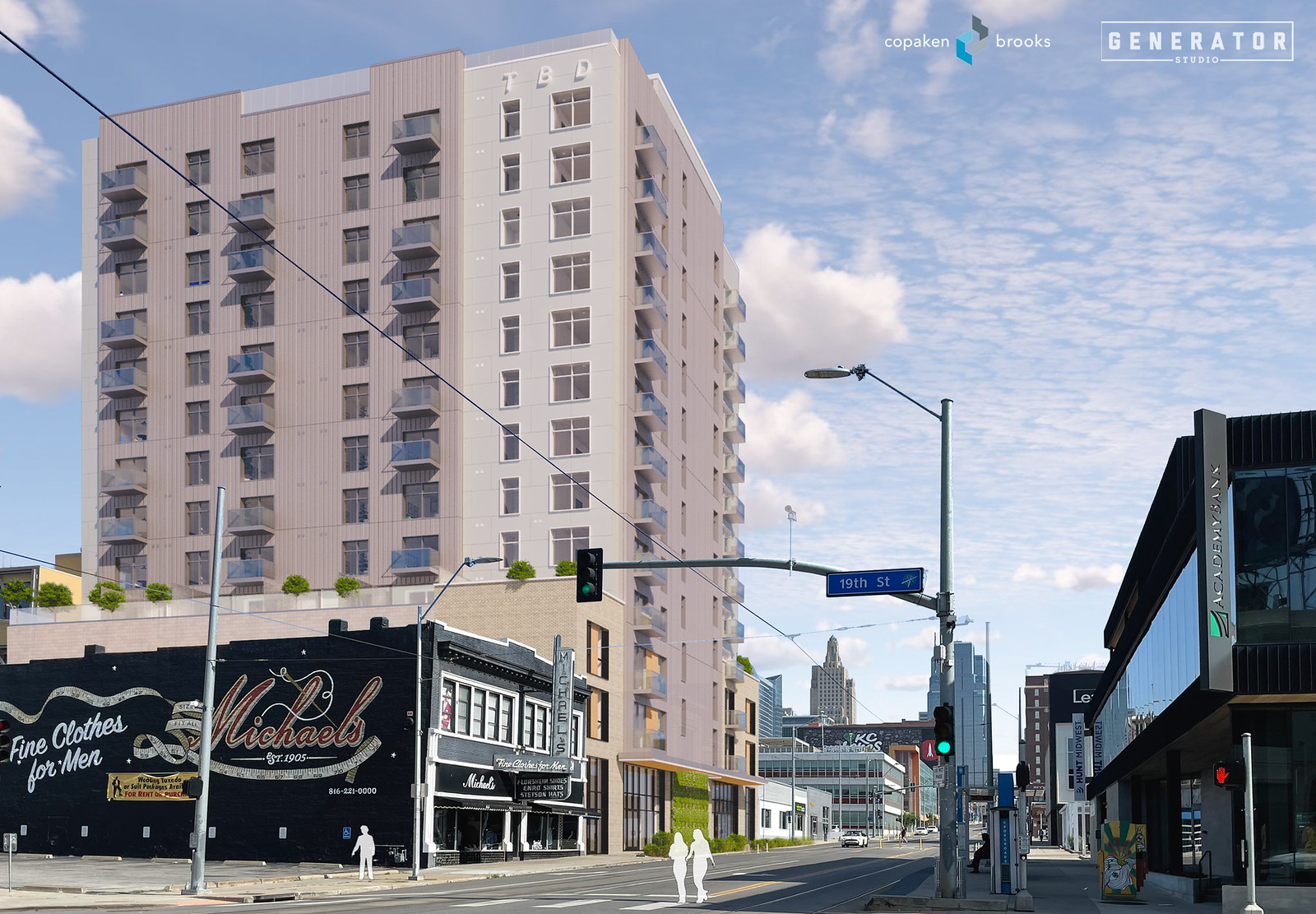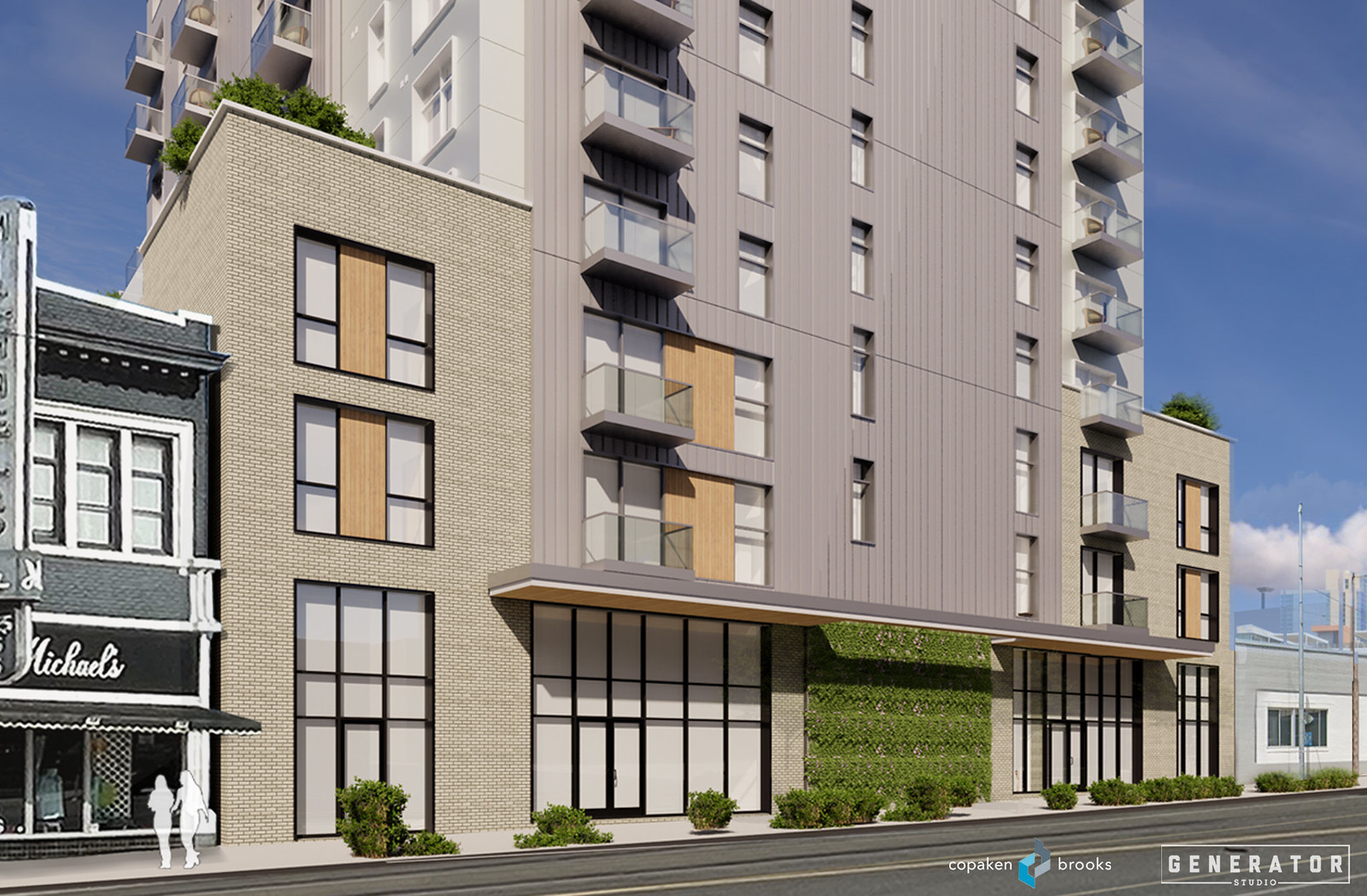1822 Main Tower (formerly renovation)
-
moderne
- Oak Tower

- Posts: 5764
- Joined: Fri Sep 03, 2004 2:50 pm
- Location: Mount Hope
Re: 1822 Main Redevlopment
Just couldn't find the heart to save the old bank facade, would have been easy to incorporate it into this where the (fake) ivy is shown.
Last edited by moderne on Tue Jul 18, 2023 11:23 am, edited 1 time in total.
-
TheUrbanRoo
- Valencia Place

- Posts: 1746
- Joined: Sun Sep 18, 2022 8:39 pm
Re: 1822 Main Redevlopment
I heard from one of the architects that Copaken “doesn’t have the budget” to do the Ivy or the facade. They’re going really cheap with it.
- TheLastGentleman
- Hotel President

- Posts: 3027
- Joined: Tue Jun 13, 2017 9:27 pm
Re: 1822 Main Redevlopment
That’s not great
- TheLastGentleman
- Hotel President

- Posts: 3027
- Joined: Tue Jun 13, 2017 9:27 pm
Re: 1822 Main Redevlopment
I’ll be honest, based on the drawings this is pretty ugly
- beautyfromashes
- One Park Place

- Posts: 7579
- Joined: Mon Mar 21, 2005 11:04 am
Re: 1822 Main Redevlopment
When can we get away from this ugly aluminum siding?!? It’s almost worst than stucco which looks to be the other material. It does take over a really prominent and rough site, so that’s great. Focus on good streetfront connection and more and more people.
Last edited by beautyfromashes on Tue Jul 18, 2023 12:08 pm, edited 1 time in total.
- smh
- Supporter
- Posts: 4464
- Joined: Tue Jun 08, 2010 10:40 pm
- Location: Central Loop
Re: 1822 Main Redevlopment
Does it feel like this building has very few windows onto the street?
-
KC_Ari
- Strip mall

- Posts: 298
- Joined: Thu Aug 11, 2022 11:54 pm
- Location: River Market
- smh
- Supporter
- Posts: 4464
- Joined: Tue Jun 08, 2010 10:40 pm
- Location: Central Loop
Re: 1822 Main Redevlopment
Seems like an odd spot and results in an odd street frontage (imho). Assume they are trying to maximize the double-loaded corridor.
-
langosta
- Penntower

- Posts: 2425
- Joined: Mon May 27, 2019 4:02 am
Re: 1822 Main Redevlopment
Why does every building need glazing
- smh
- Supporter
- Posts: 4464
- Joined: Tue Jun 08, 2010 10:40 pm
- Location: Central Loop
-
moderne
- Oak Tower

- Posts: 5764
- Joined: Fri Sep 03, 2004 2:50 pm
- Location: Mount Hope
Re: 1822 Main Redevlopment
Yes, take the windows out and this will be just another self storage.
- DaveKCMO
- Ambassador
- Posts: 20129
- Joined: Sun Nov 27, 2005 6:22 pm
- Location: Crossroads
- Contact:
Re: 1822 Main Redevlopment
Except for the ground level, which is doing everything right IMO -- canopy, lighting, street trees, transparency. Most of the time the Main Street facade will be blocked by the 10-story Corrigan and 14-story Reverb if you're looking at it from anywhere other than Main Street. The most visible bits (for now) will be the south, west, and north facades.
- Jblanco
- Strip mall

- Posts: 132
- Joined: Thu Nov 17, 2022 1:37 pm
Re: 1822 Main Redevlopment
Just Add fake windows where the elevator shaft is.
-
bspecht
- Western Auto Lofts

- Posts: 543
- Joined: Tue Jun 16, 2015 4:31 pm
- Location: DC
- Contact:
Re: 1822 Main Redevlopment
Pros: Density, alley parking access.
Cons: Aluminum facade elements, N/S window alignments convey a confidence that surrounding parcels aren't close to development.
Cons: Aluminum facade elements, N/S window alignments convey a confidence that surrounding parcels aren't close to development.
- FangKC
- City Hall

- Posts: 18841
- Joined: Sat Jul 26, 2003 10:02 pm
- Location: Old Northeast -- Indian Mound
Re: 1822 Main Redevlopment
Example of facade saving in Birmingham, UK,
https://www.google.com/maps/@52.4818779 ... ?entry=ttu
https://www.google.com/maps/@52.4821052 ... ?entry=ttu
and across the street,
https://www.google.com/maps/@52.4819282 ... ?entry=ttu
https://www.google.com/maps/place/Birmi ... ?entry=ttu
and a former church in Boston.
https://www.ceimaterials.com/news/Beaut ... _AE30.html
-
bspecht
- Western Auto Lofts

- Posts: 543
- Joined: Tue Jun 16, 2015 4:31 pm
- Location: DC
- Contact:
-
langosta
- Penntower

- Posts: 2425
- Joined: Mon May 27, 2019 4:02 am
Re: 1822 Main Redevlopment
Plans for a tower crane?
- Chris Stritzel
- Broadway Square

- Posts: 2687
- Joined: Sun Feb 19, 2017 9:27 pm
- Midtownkid
- Hotel President

- Posts: 3066
- Joined: Tue Oct 15, 2002 4:27 pm
- Location: North Volker, KCMO
Re: 1822 Main Redevlopment
I like the brick portions at the bottom. I hate the upper floors. That cladding is going to look cheap. The window pattern is bothering me for some reason, too. Doesn't look thoughtful, looks slapped together. I wish they'd splurge for terracotta or some other more interesting material on the upper floors.
- smh
- Supporter
- Posts: 4464
- Joined: Tue Jun 08, 2010 10:40 pm
- Location: Central Loop
Re: 1822 Main Redevlopment
Problem with the window pattern is that the elevator core is up against Main St, which makes for an odd looking building.Midtownkid wrote: ↑Thu Aug 17, 2023 10:14 am I like the brick portions at the bottom. I hate the upper floors. That cladding is going to look cheap. The window pattern is bothering me for some reason, too. Doesn't look thoughtful, looks slapped together. I wish they'd splurge for terracotta or some other more interesting material on the upper floors.
I'm also curious what the sidewalk width is going to be through here. Feeling a little narrow in the pedestrian heavy zone.


