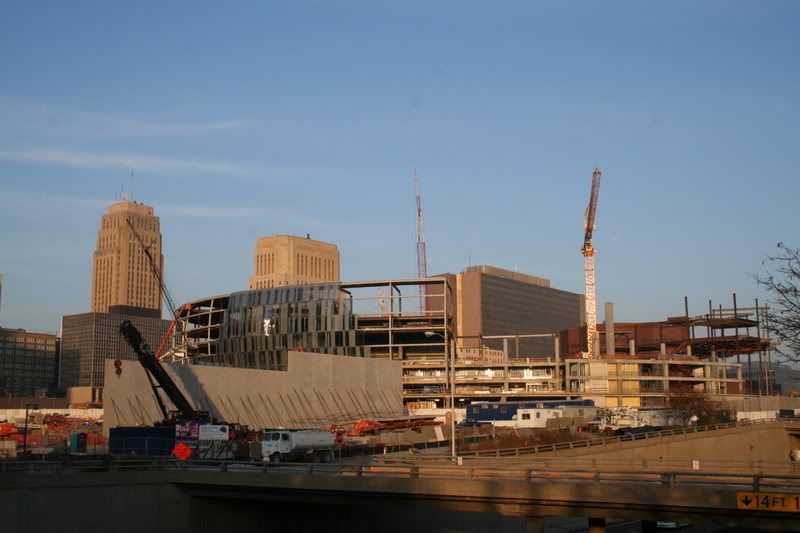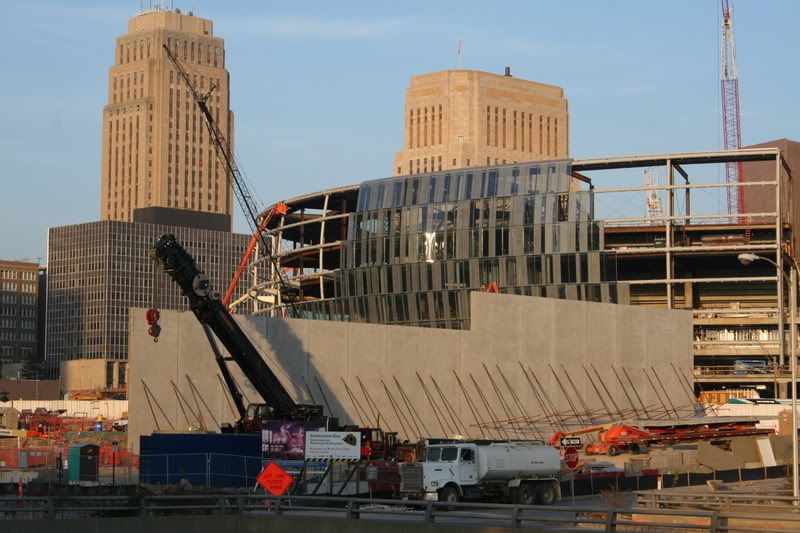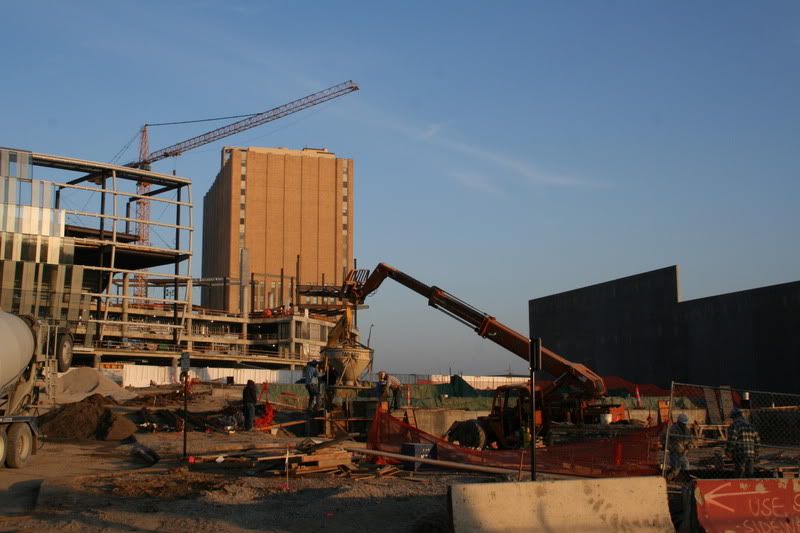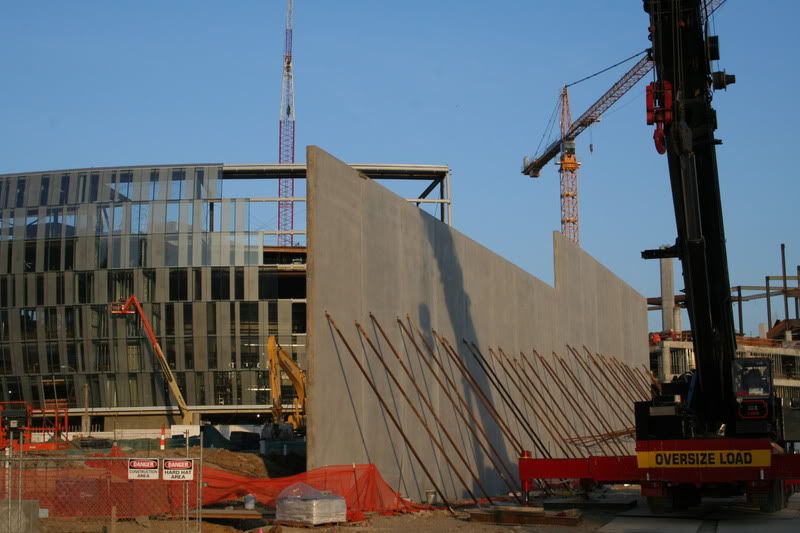P&L District: 14th & Walnut Site Proposal
Re: P&L District: 14th & Walnut Site Proposal
What are those large concrete panels they are welding together? Back walls of restaurant row?
Re: P&L District: 14th & Walnut Site Proposal
I think we need some good photo updates....I miss whoever it was that used to take so many of the whole p&l district..and when the h.r.block first started going up 
What's graciously given to KC, is strong for the region as a whole. Passion and benevolence will one day exeem towards all whom know true adoration. We shall triumph to better the community as One within
THINK (ONE) KC.
THINK (ONE) KC.
- anniewarbucks
- Broadway Square

- Posts: 2812
- Joined: Sat Jul 22, 2006 9:39 pm
- Location: Topeka, Kansas 66605
- Contact:
Re: P&L District: 14th & Walnut Site Proposal
Be there Thursday taking pics I will have my cam empty when I come so I can take a lot of pics. If anybody wants to meet me there I would like to meet some of my fellow skyscrapers when I come over.
No trees were destroyed in the sending of this contaminant- free message.
However, a significant number of electrons have been inconvenienced.
However, a significant number of electrons have been inconvenienced.
- KansasCityCraka
- Oak Tower

- Posts: 4795
- Joined: Sat Nov 13, 2004 2:01 pm
Re: P&L District: 14th & Walnut Site Proposal
I use to take pictures every weekend but now that I have a job and a girlfriend....going downtown isn't my priority...I am however going to take pictures this weekend. 
- voltopt
- Broadway Square

- Posts: 2812
- Joined: Fri Dec 17, 2004 2:56 pm
- Location: Manheim Park
- Contact:
Re: P&L District: 14th & Walnut Site Proposal
the site from afar...

the tilt up concrete panel on the south side of the building (i believe it will be some sort of separation from the retail buildings




the tilt up concrete panel on the south side of the building (i believe it will be some sort of separation from the retail buildings



"I never quarrel, sir; but I do fight, sir; and when I fight, sir, a funeral follows, sir." -senator thomas hart benton
- KCPowercat
- Ambassador
- Posts: 34030
- Joined: Mon Oct 07, 2002 12:49 pm
- Location: Quality Hill
- Contact:
Re: P&L District: 14th & Walnut Site Proposal
I hope it's not a wall with no windows or this thread will go 50 pages about how nobody knows how to urban plan.
Re: P&L District: 14th & Walnut Site Proposal
KCPowercat wrote: I hope it's not a wall with no windows or this thread will go 50 pages about how nobody knows how to urban plan.
tee hee
- Highlander
- City Center Square

- Posts: 10210
- Joined: Mon Jun 28, 2004 1:40 pm
- Location: Houston
Re: P&L District: 14th & Walnut Site Proposal
So would this form the southern wall of the P&L buildings fronting 14th street....or essentially the southern frontier of the P&L District (phase I)? If so, won't there be a surface lot between the wall and the highway until phase II launches condo construction south of the wall. That will be rather ugly to look at.....I hope they get Phase II underway ASAP.
- anniewarbucks
- Broadway Square

- Posts: 2812
- Joined: Sat Jul 22, 2006 9:39 pm
- Location: Topeka, Kansas 66605
- Contact:
Re: P&L District: 14th & Walnut Site Proposal
More Pics.


This is one heavy duty crane. I have seen Belgers forklifts and they are no slouches. This crane is no different.

I do agree that they could have put windows in the truman side but I kind of think it was designed to hold out the noise from 670.


This is one heavy duty crane. I have seen Belgers forklifts and they are no slouches. This crane is no different.

I do agree that they could have put windows in the truman side but I kind of think it was designed to hold out the noise from 670.
No trees were destroyed in the sending of this contaminant- free message.
However, a significant number of electrons have been inconvenienced.
However, a significant number of electrons have been inconvenienced.
Re: P&L District: 14th & Walnut Site Proposal
or maybe it because the "proposed" condo tower is going to back up to this?I do agree that they could have put windows in the truman side but I kind of think it was designed to hold out the noise from 670
Re: P&L District: 14th & Walnut Site Proposal
I hope they paint or put murals or something, along with landscaping around the surface lots before the project opens. Having this blank concrete coming from the south will not be very inviting. It reminds me of the blank walls on the south side of the Plaza West building between madison and belleview, where the second phase was never built and the blank walls have been blank for over 20 years.
- Tosspot
- Mark Twain Tower

- Posts: 8041
- Joined: Sun Sep 12, 2004 10:00 pm
- Location: live: West Plaza; work: South Plaza
- Contact:
Re: P&L District: 14th & Walnut Site Proposal
I am treated to the visual street level horridness of plaza west every day. It seems like all too often those "second phases" never happen.

photoblog.
until further notice i will routinely point out spelling errors committed by any here whom i frequently do battle wit
- Highlander
- City Center Square

- Posts: 10210
- Joined: Mon Jun 28, 2004 1:40 pm
- Location: Houston
Re: P&L District: 14th & Walnut Site Proposal
I suspect (hope) it would ornamented with brick or something. Won't be perfect but better than a concrete wall. I suspect there are no windows as you are just looking at the back of restaurants and shops. Having said that, even they need access to supply trucks and a place for trash etc... You need look no further than the west side of the P&L building to see the impact of the phantom phase II.moderne wrote: I hope they paint or put murals or something, along with landscaping around the surface lots before the project opens. Having this blank concrete coming from the south will not be very inviting. It reminds me of the blank walls on the south side of the Plaza West building between madison and belleview, where the second phase was never built and the blank walls have been blank for over 20 years.
Re: P&L District: 14th & Walnut Site Proposal
the most recent section they put up on the west side has an opening on the ground level.
Re: P&L District: 14th & Walnut Site Proposal
Seriously, blank walls are awesome.KCPowercat wrote: I hope it's not a wall with no windows or this thread will go 50 pages about how nobody knows how to urban plan.
"It is not to my good friend's heresy that I impute his honesty. On the contrary, 'tis his honesty that has brought upon him the character of heretic." -- Ben Franklin
- KCPowercat
- Ambassador
- Posts: 34030
- Joined: Mon Oct 07, 2002 12:49 pm
- Location: Quality Hill
- Contact:
Re: P&L District: 14th & Walnut Site Proposal
Functional buildings are awesome as well.
- Tosspot
- Mark Twain Tower

- Posts: 8041
- Joined: Sun Sep 12, 2004 10:00 pm
- Location: live: West Plaza; work: South Plaza
- Contact:
Re: P&L District: 14th & Walnut Site Proposal
So are built environments not debased and shat upon by brainless design that all too many love to defend because "it's better than a surface lot."KCPowercat wrote: Functional buildings are awesome as well.

photoblog.
until further notice i will routinely point out spelling errors committed by any here whom i frequently do battle wit
- KCPowercat
- Ambassador
- Posts: 34030
- Joined: Mon Oct 07, 2002 12:49 pm
- Location: Quality Hill
- Contact:
Re: P&L District: 14th & Walnut Site Proposal
fine. It was a just a joke....which is proving to become all too real.
- voltopt
- Broadway Square

- Posts: 2812
- Joined: Fri Dec 17, 2004 2:56 pm
- Location: Manheim Park
- Contact:
Re: P&L District: 14th & Walnut Site Proposal
just to help people feel more comfortable about this tilt up concrete wall, think of it as a demising wall or party wall, common throughout the central business district. any building on the interior of a block, if not contiguous, would have a wall without any openings separating it from adjacent lots. sometimes windows are put in these walls, but most often the wall is blank, due to its mid block properties. the power and light building is a good example of this - its party wall is on the west side of the building and is completely bare, partly due to its building systems being on this side of the building.
look at any downtown building that does not front a public right of way (street or alley):
-the berlau paper building, which has two long blank brick walls, just south of the p & l district, flanked by parking lots. these lots are developable, and if they were would cover up the blank wall.
-the scarritt building at 9th and Grand - the north wall is blank, except for a recessed area with windows. if the block was built out like it could be, that recessed area would be nothing more than a light well.
-even the building housing GiGi's wigs, on grand, or the empire theatre, at 14th and main, have party walls, shared fireproof separations between different property owners on the same block. if they were to design these p&l buildings to have windows and finished details on the south side, then the parking lot would be more justified and the block would lose its urban character - it would have entrances facing the lot, instead of the street, which is a very decentralized, suburban way of doing things. having a blank wall midblock is standard in most denses environments - especially if a large tower is planned for that space. but i like to think of the parking lot that will be south of this wall as another parcel, another owner, with another project. i'd rather have that blank wall than windows and finishes, because i believe we should strictly adhere to the street/alley system the downtown area was originally built on, and not have entrances, finishes, and complete buildings in midblock. the buildings shouldn't be complete objects unless they take up the entire block, otherwise, they are part of the fabric of the city, hence a shared, blank wall facing a temporary parking lot.
look at any downtown building that does not front a public right of way (street or alley):
-the berlau paper building, which has two long blank brick walls, just south of the p & l district, flanked by parking lots. these lots are developable, and if they were would cover up the blank wall.
-the scarritt building at 9th and Grand - the north wall is blank, except for a recessed area with windows. if the block was built out like it could be, that recessed area would be nothing more than a light well.
-even the building housing GiGi's wigs, on grand, or the empire theatre, at 14th and main, have party walls, shared fireproof separations between different property owners on the same block. if they were to design these p&l buildings to have windows and finished details on the south side, then the parking lot would be more justified and the block would lose its urban character - it would have entrances facing the lot, instead of the street, which is a very decentralized, suburban way of doing things. having a blank wall midblock is standard in most denses environments - especially if a large tower is planned for that space. but i like to think of the parking lot that will be south of this wall as another parcel, another owner, with another project. i'd rather have that blank wall than windows and finishes, because i believe we should strictly adhere to the street/alley system the downtown area was originally built on, and not have entrances, finishes, and complete buildings in midblock. the buildings shouldn't be complete objects unless they take up the entire block, otherwise, they are part of the fabric of the city, hence a shared, blank wall facing a temporary parking lot.
"I never quarrel, sir; but I do fight, sir; and when I fight, sir, a funeral follows, sir." -senator thomas hart benton
Re: P&L District: 14th & Walnut Site Proposal
I don't know if you remember this volt, but the blank wall on the P&L Building is also due to the fact that it had a twin proposed as well.
