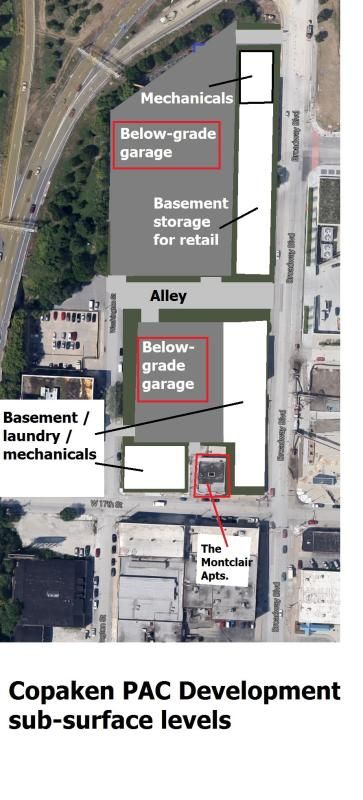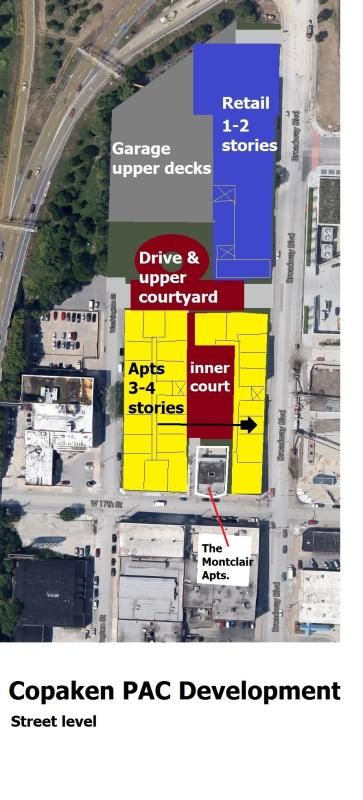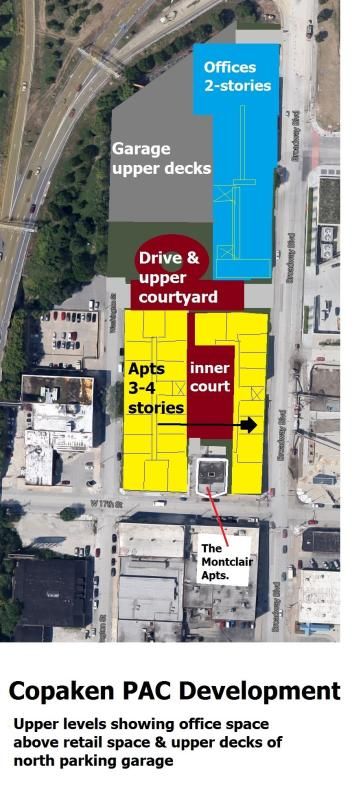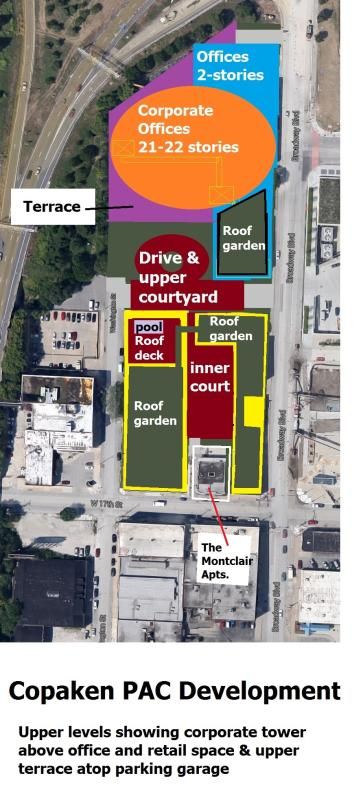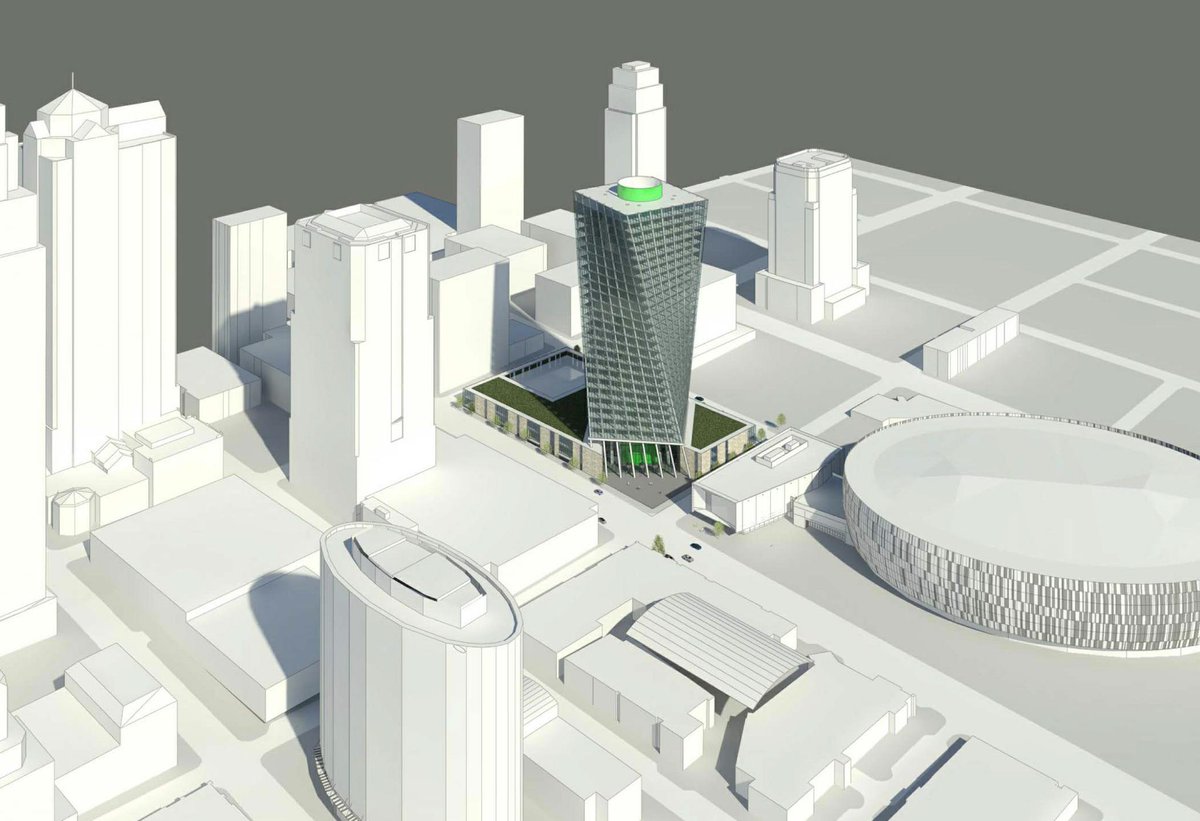On-going downtown development projects
- Eon Blue
- Alameda Tower

- Posts: 1126
- Joined: Mon Jan 30, 2012 11:28 pm
- Location: Downtown KCMO
Re: On-going downtown development projects
It feels like a bit of a wasted opportunity to show a development like this on a mostly vacant block. The tower itself doesn't appear to take up even a quarter of the block. Why not build something like this elsewhere and build something distinctive with the mythical "large floor plates" that businesses are clamoring for? The latter wouldn't have to be as tall to develop the same square footage.
-
shinatoo
- Ambassador
- Posts: 7465
- Joined: Wed Jan 19, 2005 3:20 pm
Re: On-going downtown development projects
TORNADO TOWER!!!
- FangKC
- City Hall

- Posts: 18362
- Joined: Sat Jul 26, 2003 10:02 pm
- Location: Old Northeast -- Indian Mound
Re: On-going downtown development projects
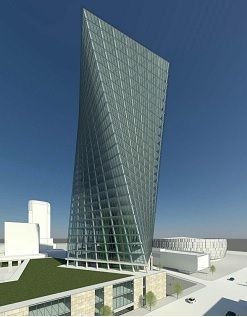
I have no problem with the twisty style of the Copaken building on Grand, but if it's only going to take up 25 percent of the block, why not build a second tower on the 12th/Grand corner? I also hate the design of the street-level facade.
However, I would be more satisfied if they built the same sq. footage in a building that provides a consistent 10-story street wall down Grand.
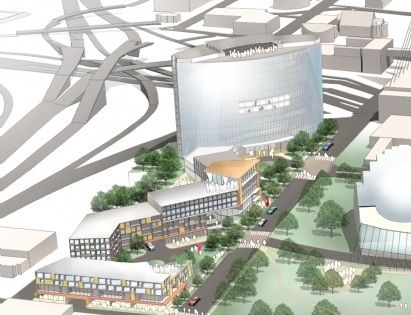
The PAC buildings are okay, but I'd rather they maintain the street-wall, instead of that entrance courtyard. If they must have a drive-in courtyard, put it on the Washington St. side of the project.
I also still hate that they are taking out The Monclair apartment building fronting W. 17th Street. The exterior of the building is in good shape, and Copaken could rent it out to non-profits. It would be easy to adapt the design to save that building.
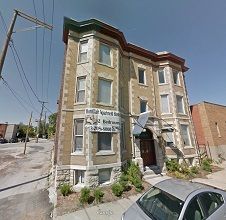
http://tinyurl.com/kvytahq
My other thought is that Copaken could do a mixed use project, and build some apartments facing W. 17th, and include the Montclair Apt. Building in the design. The new apartments could have similar features like bay windows, the decorative stone, and roofline.
Building some apartments would probably appeal to some future workers in the office building, since there are fewer new residential units being built in the immediate blocks around that intersection.
- Demosthenes
- Western Auto Lofts

- Posts: 569
- Joined: Sun Jun 17, 2012 2:50 pm
- Location: CBD
Re: On-going downtown development projects
Exactly. I agree 100%. The way it currently twists looks... well frankly stupid. I say, why not build a 25 story office building that is square and normal looking, then a 25 residential stories on top of it that starts to twist and get narrower at that point? Eh? Anyone?moderne wrote:Would prefer the bottom of the building be aligned with the street grid and the top askew. Would give a buillding on the skyline that is not an obedient soldier.l
I see all these proposals and I'm just like, lets think big here. Why is every building either an office, residential, or hotel building? Lets start building some true mixed use down here. You can get taller buildings that way, and it increases the variety of things going on. A 25 story building is not going to stick out in the skyline, so it is mostly pointless to try and build something that is meant to stand out. A super unique building like this should be 50 stories in my opinion. And also not be so blocky and hideous. This building could be so much more elegant while keeping the same concept.
And yes, it should have a multi-floor base with retail. At least 5 stories in height.
I also 100% agree with this. I swear to god if they try and tear down that apartment building I am going to go ape. I might even chain myself to the buildingFangKC wrote:
The PAC buildings are okay, but I'd rather they maintain the street-wall, instead of that entrance courtyard. If they must have a drive-in courtyard, put it on the Washington St. side of the project.
I also still hate that they are taking out The Monclair apartment building fronting W. 17th Street. The exterior of the building is in good shape, and Copaken could rent it out to non-profits. It would be easy to adapt the design to save that building.
http://tinyurl.com/kvytahq
My other thought is that Copaken could do a mixed use project, and build some apartments facing W. 17th, and include the Montclair Apt. Building in the design. The new apartments could have similar features like bay windows, the decorative stone, and roofline.
Building some apartments would probably appeal to some future workers in the office building, since there are fewer new residential units being built in the immediate blocks around that intersection.
The whole plan is pretty stupid in my opinion. It is rather suburban in nature, and there is really no reason to tear out the whole block to build it. Put those buildings right up to Broadway! Stop effing around with pointless angled buildings that are supposed to bring people off the street. Little courtyards like that, surrounded by single use buildings, never work. There's really nothing I like about this plan based on this early rendering, most especially the pointless destruction of a unique and completely usable, well maintained building.
- FangKC
- City Hall

- Posts: 18362
- Joined: Sat Jul 26, 2003 10:02 pm
- Location: Old Northeast -- Indian Mound
Re: On-going downtown development projects
If I were developing the PAC parcel, I would certainly retain the Montclair apartment building, and place apartments around it. It would be pretty easy to do since it's at the edge of the parcel.
You could add an new apartment building design like the ones below to be on the block facing 17th Street, wrapping both sides of the Montclair in a consistent street wall.
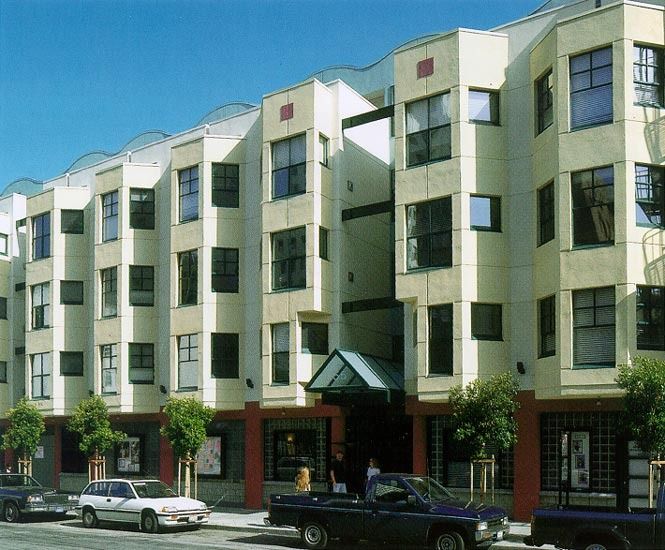
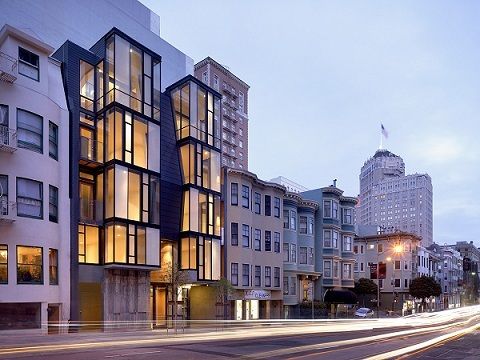
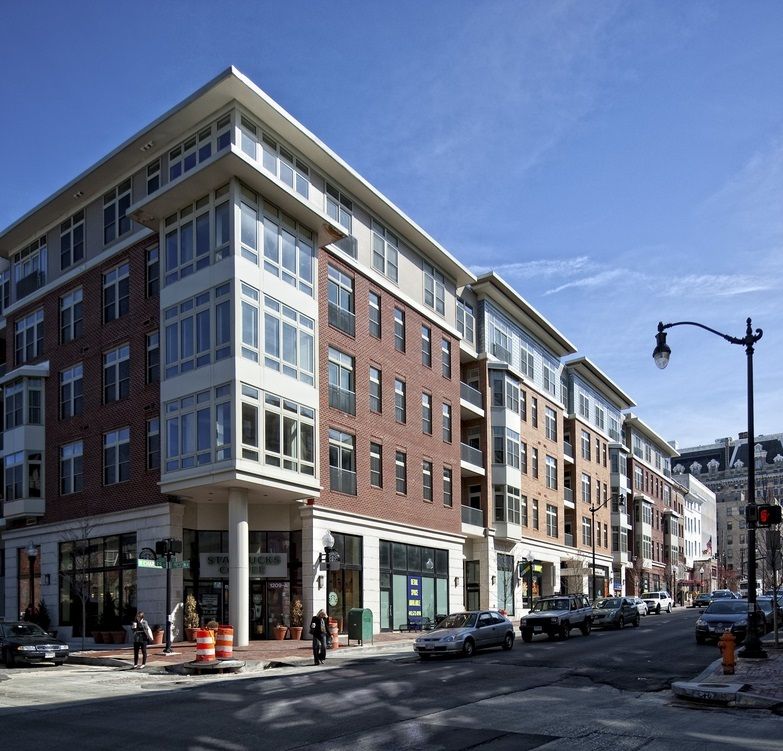
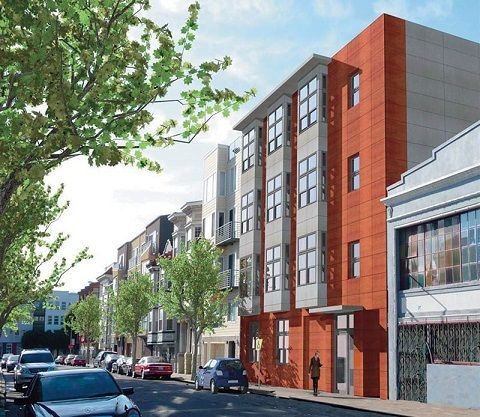
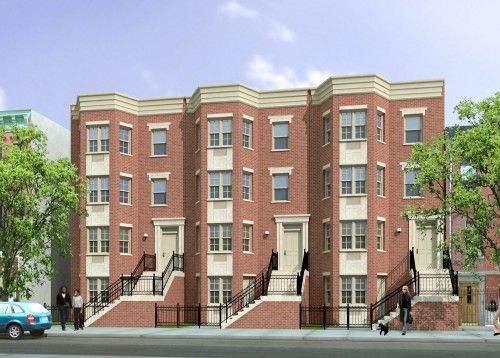
Below: These are new rowhouses, that would fit in if the coloring of the stonework were changed to be more compatible with the Montclair.
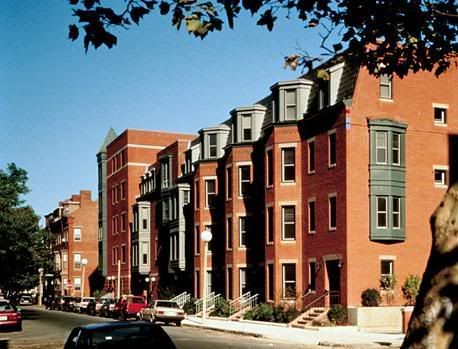
In these last four images, I have superimposed the Montclair apartment building into the photo to compare tones and how the buildings would fit together.
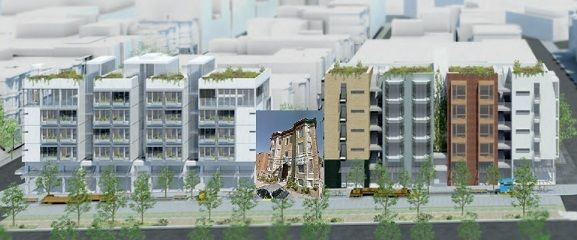
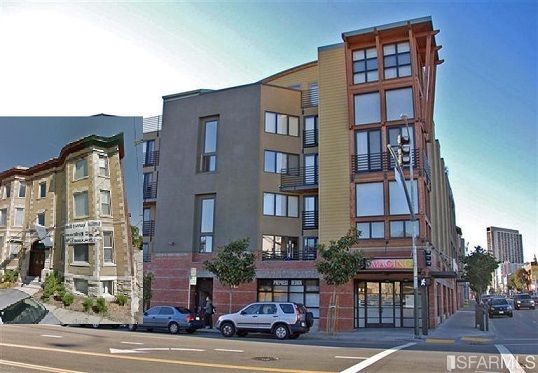
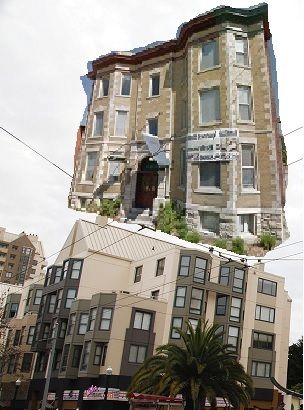
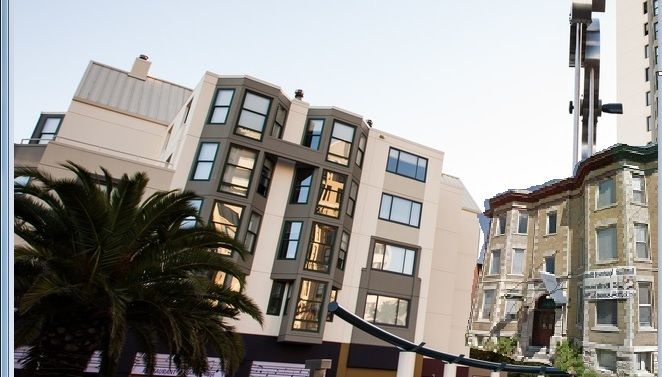
You could add an new apartment building design like the ones below to be on the block facing 17th Street, wrapping both sides of the Montclair in a consistent street wall.





Below: These are new rowhouses, that would fit in if the coloring of the stonework were changed to be more compatible with the Montclair.

In these last four images, I have superimposed the Montclair apartment building into the photo to compare tones and how the buildings would fit together.




Last edited by FangKC on Sat Jan 24, 2015 1:55 am, edited 4 times in total.
- Demosthenes
- Western Auto Lofts

- Posts: 569
- Joined: Sun Jun 17, 2012 2:50 pm
- Location: CBD
Re: On-going downtown development projects
I love both of those ideas Fang. Either build similar row homes next to it all down 17th, or put in an apartment building like in that first picture right next to it. Definitely build around it.
Then I think they should build a bit higher density along Broadway, but definitely creating a streetwall. I like the idea of building an apartment building much like that first picture, but like 8 stories tall, all down Broadway on that block. And then at the northern end you can put a tower.
I hate designers that try and get too fancy. Eff that nonsense. We all know what kind of buildings work in an urban setting. No need to try and reinvent the wheel here.
Then I think they should build a bit higher density along Broadway, but definitely creating a streetwall. I like the idea of building an apartment building much like that first picture, but like 8 stories tall, all down Broadway on that block. And then at the northern end you can put a tower.
I hate designers that try and get too fancy. Eff that nonsense. We all know what kind of buildings work in an urban setting. No need to try and reinvent the wheel here.
- FangKC
- City Hall

- Posts: 18362
- Joined: Sat Jul 26, 2003 10:02 pm
- Location: Old Northeast -- Indian Mound
Re: On-going downtown development projects
I like the idea of having maybe two different styles of apartment buildings facing 17th street. One of each side of the Montclair building. One set of apartments would wrap around onto Broadway. The other set would wrap around onto Washington. The new apartment buildings would be different from each other to create variety and texture on the street. The consistency would be the bay type windows, or balconies jutting out from angled corners. 17th Street leads into a residential neighborhood on the Westside, so it would be a good entry street having residential apartments lining both sides of 17th.
I have a feeling that the building across the street from the Montclair will be demolished at some point for a new development. If that is the case, then it would make sense to line both sides of 17th street with apartments.
I really like bay window designs in buildings, and wish architects would use them more. There really aren't that many bay window buildings in Kansas City. I think they add a feature to the "street" visually, but they also allow people to see what is happening on the street as well. I also think people like apartments with bay windows.
I have a feeling that the building across the street from the Montclair will be demolished at some point for a new development. If that is the case, then it would make sense to line both sides of 17th street with apartments.
I really like bay window designs in buildings, and wish architects would use them more. There really aren't that many bay window buildings in Kansas City. I think they add a feature to the "street" visually, but they also allow people to see what is happening on the street as well. I also think people like apartments with bay windows.
- Demosthenes
- Western Auto Lofts

- Posts: 569
- Joined: Sun Jun 17, 2012 2:50 pm
- Location: CBD
Re: On-going downtown development projects
Yes bay windows are really awesome. Architects used to incorporate bay windows into buildings to creatively add space when there wasn't much to be had. Now days architects generally have more space to work with, and when they don't, they make more space (by tearing down adjacent buildings or combining 2 lots into one, etc.). It would be great if they made a come back though. Maybe even some new age form of a bay window.
Sadly Fang, even though it seems obvious how this block should be developed, I think we are going to be extremely disappointed in the end. We can always try contacting the developer and see if we can change their mind, but it's doubtful.
Maybe if we're lucky they will sell it to someone else, a good developer.
Btw your superimposed pictures are amazing!! lol
Sadly Fang, even though it seems obvious how this block should be developed, I think we are going to be extremely disappointed in the end. We can always try contacting the developer and see if we can change their mind, but it's doubtful.
Maybe if we're lucky they will sell it to someone else, a good developer.
Btw your superimposed pictures are amazing!! lol
- FangKC
- City Hall

- Posts: 18362
- Joined: Sat Jul 26, 2003 10:02 pm
- Location: Old Northeast -- Indian Mound
- Demosthenes
- Western Auto Lofts

- Posts: 569
- Joined: Sun Jun 17, 2012 2:50 pm
- Location: CBD
Re: On-going downtown development projects
Boom! And just like that you have created a better plan than them. I like it. That would be a good looking development, and it seems very doable.
- FangKC
- City Hall

- Posts: 18362
- Joined: Sat Jul 26, 2003 10:02 pm
- Location: Old Northeast -- Indian Mound
Re: On-going downtown development projects
Developers and architects forget an essential truth about bay windows. It's not so much about the extra space they create in an apartment. It's about the ability of people to have a wider angle of viewing from their windows in more than one direction. It's about being able to look down to the sidewalk in two directions, and see what is happening. People like to gawk at things, and watch other people, and activity.Demosthenes wrote:Yes bay windows are really awesome. Architects used to incorporate bay windows into buildings to creatively add space when there wasn't much to be had. Now days architects generally have more space to work with, and when they don't, they make more space (by tearing down adjacent buildings or combining 2 lots into one, etc.). It would be great if they made a come back though. Maybe even some new age form of a bay window.
Also, when one is talking about a tall apartment tower, you can make your building more marketable if middle apartments have bay windows, because they expand the views like being in a corner apartment. Not to the same extent, but you can see more from your window.
In winter months, a bay window can really increase the amount of light getting into your apartment.
Haha. It's not beyond me to do just that. I have in the past. Especially if there is an old building worthy of saving. I've actually done it several times. If I can't convince them to save the building; I at least try to make them feel very guilty about it.Sadly Fang, even though it seems obvious how this block should be developed, I think we are going to be extremely disappointed in the end. We can always try contacting the developer and see if we can change their mind, but it's doubtful.
Maybe if we're lucky they will sell it to someone else, a good developer.
On another note regarding a Copaken development. On the 12th and Grand parcel, I would like to see them save the building on northeast corner of the block. The building where Zoo Bar is. I believe that is a little known Louis Curtiss building. I've studied his architecture for some time, but only recently came across a clue that he might have possibly designed that building. If you look at it, I can see elements in the structure that make me think he might. There were a lot of his buildings in that general area. After all, he designed 200 buildings in his career, and many remained unidentified because some of his papers were lost. But we do know the Argyle Building across the street; the retail building on the NW corner of 12th and McGee (where Traders on Grand garage is now); his studio building is up McGee; The Boley Building at 12th and Walnut; The Jones Store at 12th and Main; the Baltimore Hotel at 12th and Baltimore; the Willis Wood Theater at 11th and Baltimore (where the Mark Twain tower is now); the former YMCA building at 10th and Oak; and he also designed the demolished YWCA Building at 1020 McGee. There were two other buildings he did north of his studio building on McGee, where that parking lot is now behind the Professional Building; that were called the Dean Brothers Realty Buildings. He designed a building for Thomas Swope that used to be where the Professional Building is now at 11th and Grand. In actuality, Louis Curtiss designed a building on almost every block of 12th Street from Broadway to Holmes.
So I'm not surprised if Louis Curtiss designed this little retail building at 1210 McGee.
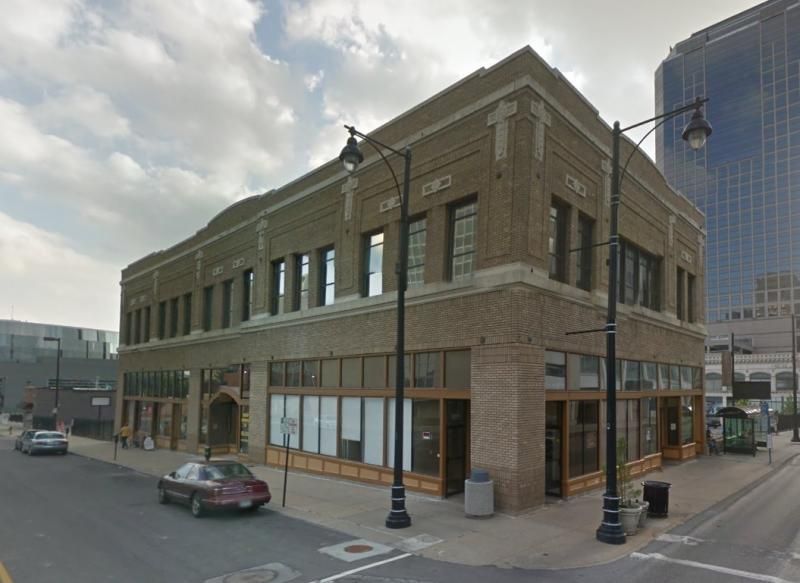
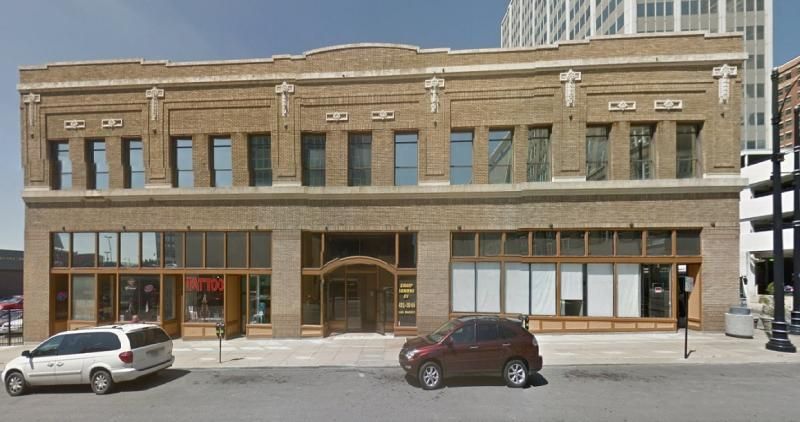
Haha. Thanks. It's goofy-looking, but I just wanted to show examples of buildings that might look good next to the Montclair matching color schemes, design themes, and textures.Btw your superimposed pictures are amazing!! lol
- FangKC
- City Hall

- Posts: 18362
- Joined: Sat Jul 26, 2003 10:02 pm
- Location: Old Northeast -- Indian Mound
Re: On-going downtown development projects
I'm thinking now that the corporate tower should have a big crown or mast on it to anchor that part of downtown, and sort of as a gateway as people come up I-35, and Broadway heading north.Demosthenes wrote:Boom! And just like that you have created a better plan than them. I like it. That would be a good looking development, and it seems very doable.
- Demosthenes
- Western Auto Lofts

- Posts: 569
- Joined: Sun Jun 17, 2012 2:50 pm
- Location: CBD
Re: On-going downtown development projects
Has Copaken put forth a plan for the block with Zoo Bar? Or is this the block they are talking about could get a tower?
It would certainly be a shame if they tore that building down, and losing the Zoo would be devastating. That simply can't happen. It should be saved regardless of who designed it. Though if Louis Curtiss did indeed design it, we have a better chance of saving it. It would be good to figure out if he actually designed it.
It would certainly be a shame if they tore that building down, and losing the Zoo would be devastating. That simply can't happen. It should be saved regardless of who designed it. Though if Louis Curtiss did indeed design it, we have a better chance of saving it. It would be good to figure out if he actually designed it.
-
loftguy
- Bryant Building

- Posts: 3850
- Joined: Fri Sep 16, 2005 12:12 pm
Re: On-going downtown development projects
Just make sure Los Tules stays in this block in some form and add six more restaurants along this stretch....ON THE STREET & SIDEWALK!!!Demosthenes wrote:Boom! And just like that you have created a better plan than them. I like it. That would be a good looking development, and it seems very doable.
Slow down Broadway and make this friendly and attractive. Take away the thoroughfare nature of this street.
It's right across from the PA! Mke it attractive (as in a people magnet)
Put the residential on Washington or 17th, if it's to be included.
Think of this as alive public space, public space, public space.....
- Demosthenes
- Western Auto Lofts

- Posts: 569
- Joined: Sun Jun 17, 2012 2:50 pm
- Location: CBD
Re: On-going downtown development projects
Alright here you go Fang. I just threw this together real quick. It's a little different than your plan, but shares similar traits.
And when I mean I threw this together fast, I mean it lol. Especially the towers. I didn't think about the design of them at all, just tried not to make them boxes.

This is a really big block, so I put a road in the middle to keep it from becoming too big of a mega block. That road also meets up with the pedestrian plaza in front of the PAC. I hear complaints about guests at the PAC wanting more food options right outside of the venue, so here you go! Right out the door there is a bunch of retail.
All the red is retail. The single floor retail right off the pedestrian path of the PAC would be mostly restaurants for the guests. The Maroon is Mixed use (residential/ retail), yellow is single family, orange is multi-family, blue is office, and The purplish/ dark blue is mixed use (office/ retail).
Also, just south of the office tower, where 16th street ends at Broadway would be an entrance to a subterranean parking garage. This would be used for all the towers. I figure people wanting to use the retail could park in the already available PAC garages or park on the street. There is a little parking lot in the middle of the south block, but it is small. Would most likely be used for the houses and small apartments.

And I kept Los Tules in this plan, Loftguy . No need to fret. It would mix well with the other little restaurants there.
. No need to fret. It would mix well with the other little restaurants there.
And when I mean I threw this together fast, I mean it lol. Especially the towers. I didn't think about the design of them at all, just tried not to make them boxes.

This is a really big block, so I put a road in the middle to keep it from becoming too big of a mega block. That road also meets up with the pedestrian plaza in front of the PAC. I hear complaints about guests at the PAC wanting more food options right outside of the venue, so here you go! Right out the door there is a bunch of retail.
All the red is retail. The single floor retail right off the pedestrian path of the PAC would be mostly restaurants for the guests. The Maroon is Mixed use (residential/ retail), yellow is single family, orange is multi-family, blue is office, and The purplish/ dark blue is mixed use (office/ retail).
Also, just south of the office tower, where 16th street ends at Broadway would be an entrance to a subterranean parking garage. This would be used for all the towers. I figure people wanting to use the retail could park in the already available PAC garages or park on the street. There is a little parking lot in the middle of the south block, but it is small. Would most likely be used for the houses and small apartments.

And I kept Los Tules in this plan, Loftguy
- DaveKCMO
- Ambassador
- Posts: 20072
- Joined: Sun Nov 27, 2005 6:22 pm
- Location: Crossroads
- Contact:
Re: On-going downtown development projects
Los Tules is not planning to sell.
-
pash
- Bryant Building

- Posts: 3800
- Joined: Sun Feb 20, 2011 2:47 am
Re: On-going downtown development projects
.
Last edited by pash on Sat Feb 11, 2017 3:49 pm, edited 1 time in total.
- chaglang
- Bryant Building

- Posts: 4132
- Joined: Wed Jan 04, 2012 12:44 pm
Re: On-going downtown development projects
If they have to twist the thing I'd much rather them start with a corner at the ground level and then twist into a diagonal at the top. Flipped, in other words.
-
pash
- Bryant Building

- Posts: 3800
- Joined: Sun Feb 20, 2011 2:47 am
Re: On-going downtown development projects
.
Last edited by pash on Sat Feb 11, 2017 3:49 pm, edited 1 time in total.
- FangKC
- City Hall

- Posts: 18362
- Joined: Sat Jul 26, 2003 10:02 pm
- Location: Old Northeast -- Indian Mound
Re: On-going downtown development projects
pash wrote:Another rendering of Copaken's floater for the block north of the arena:
What is that pool-looking thing on the roof in the NE corner of the lower level building?
Last edited by FangKC on Sat Jan 24, 2015 11:00 pm, edited 2 times in total.
